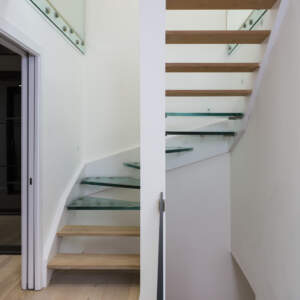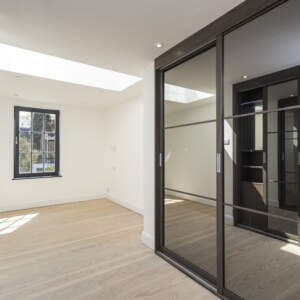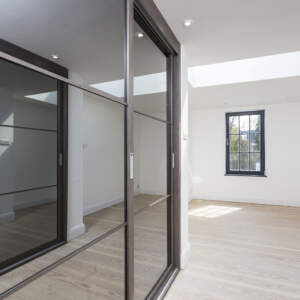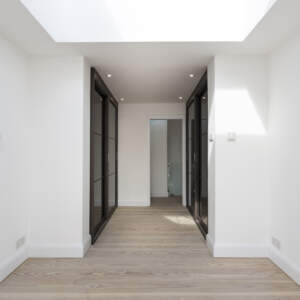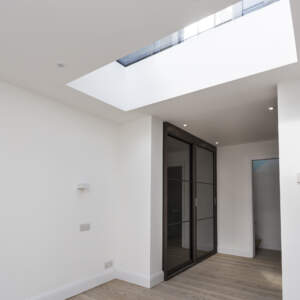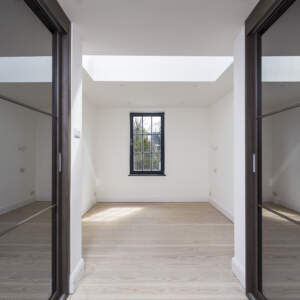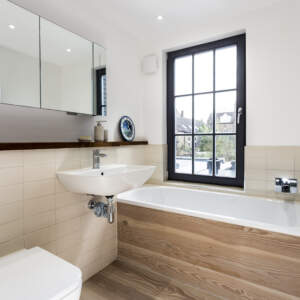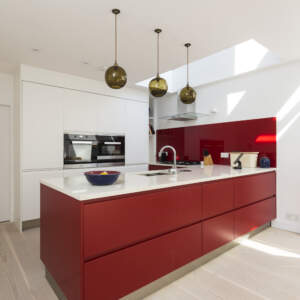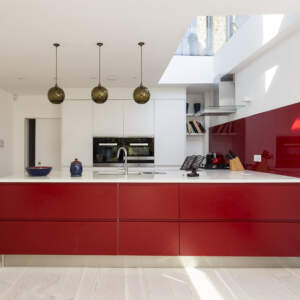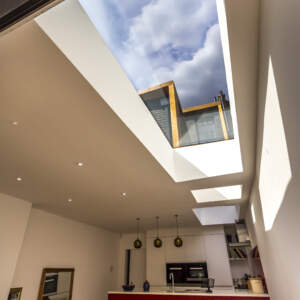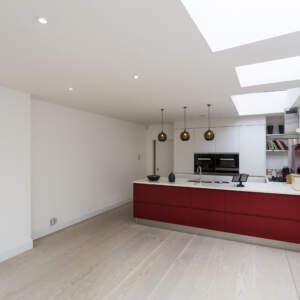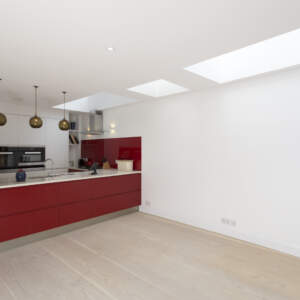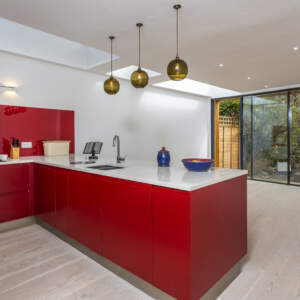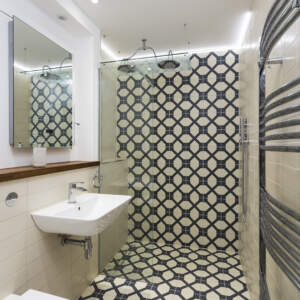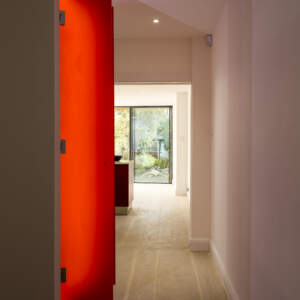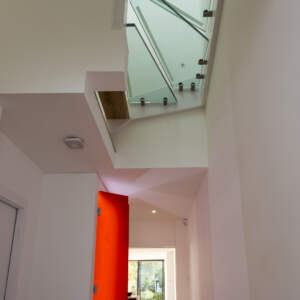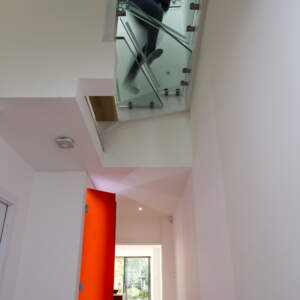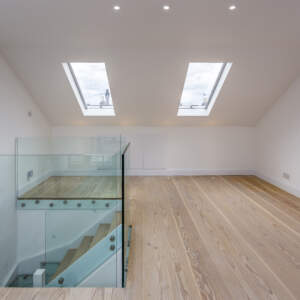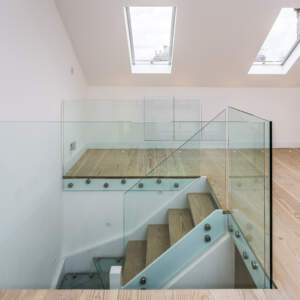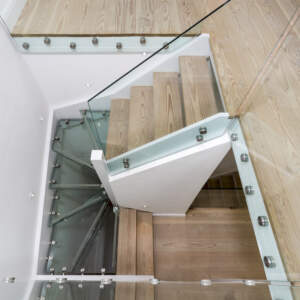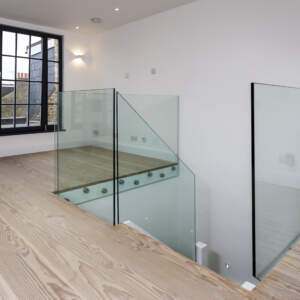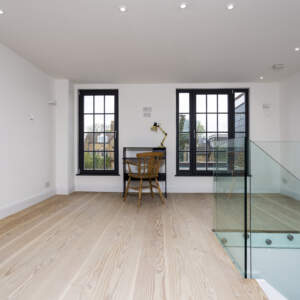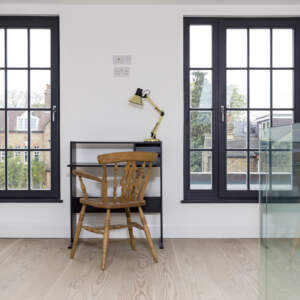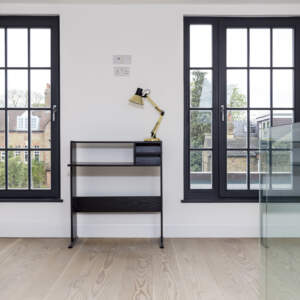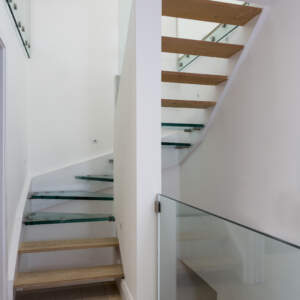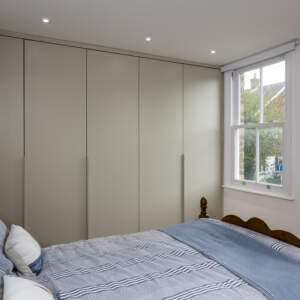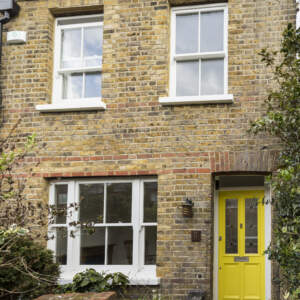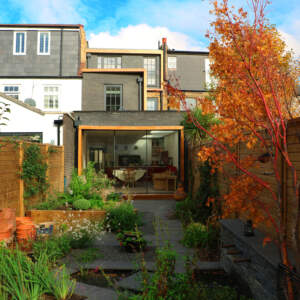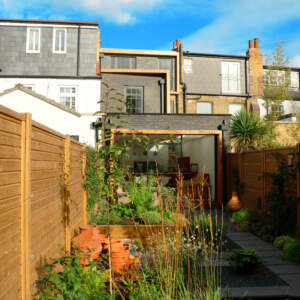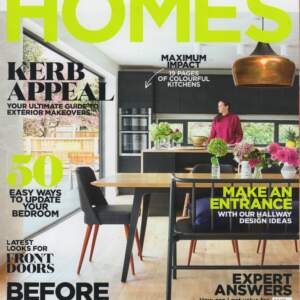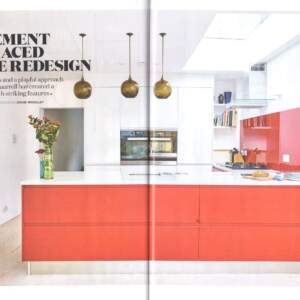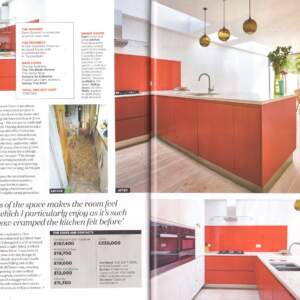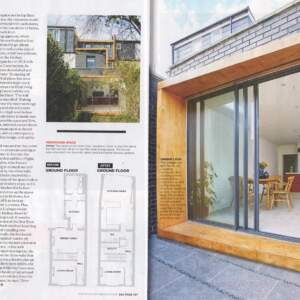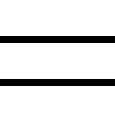



The Green House, Twickenham
A rewarding project transforming a traditional two up two down cottage it into a contemporary, light filled 3 bedroom home. Our Architects in Twickenham, applied for planning permissions for the loft, ground floor and first floor Extensions and the property underwent complete refurbishment, using Neatsmith kitchens and Wardrobes.
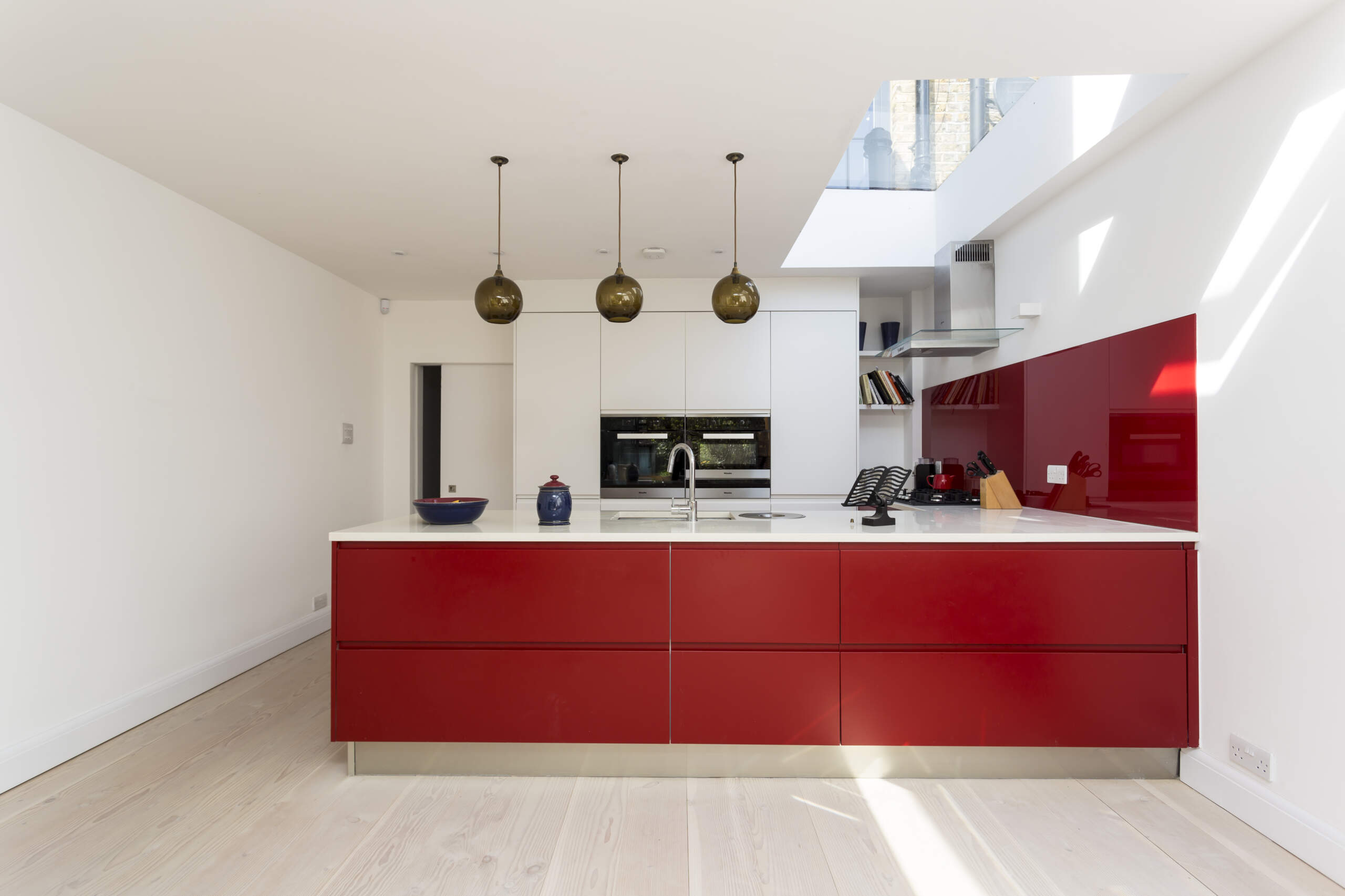
"A thoroughly enjoyable experience! The carefully considered approach resulted in a design beyond our expectations. I have already recommended awk to friends and colleagues."
The terraced house was in need of full refurbishment, a kitchen extension and a loft extension. We were also able to gain planning permission for a first floor bedroom extension. David suggested glass treads for the staircase leading to the loft to allow daylight through to the entrance hall. The effect on the space and his guests is both delightful and light full! Glass stair treads are not for the faint hearted! Only the front wall of the house remained in place at one point – those interested in site progress can see the project on our Facebook page Our Architects in Twickenham, applied for planning permissions for the loft, ground floor and first floor Extensions and the property underwent complete refurbishment, using Neatsmith kitchens and Wardrobes
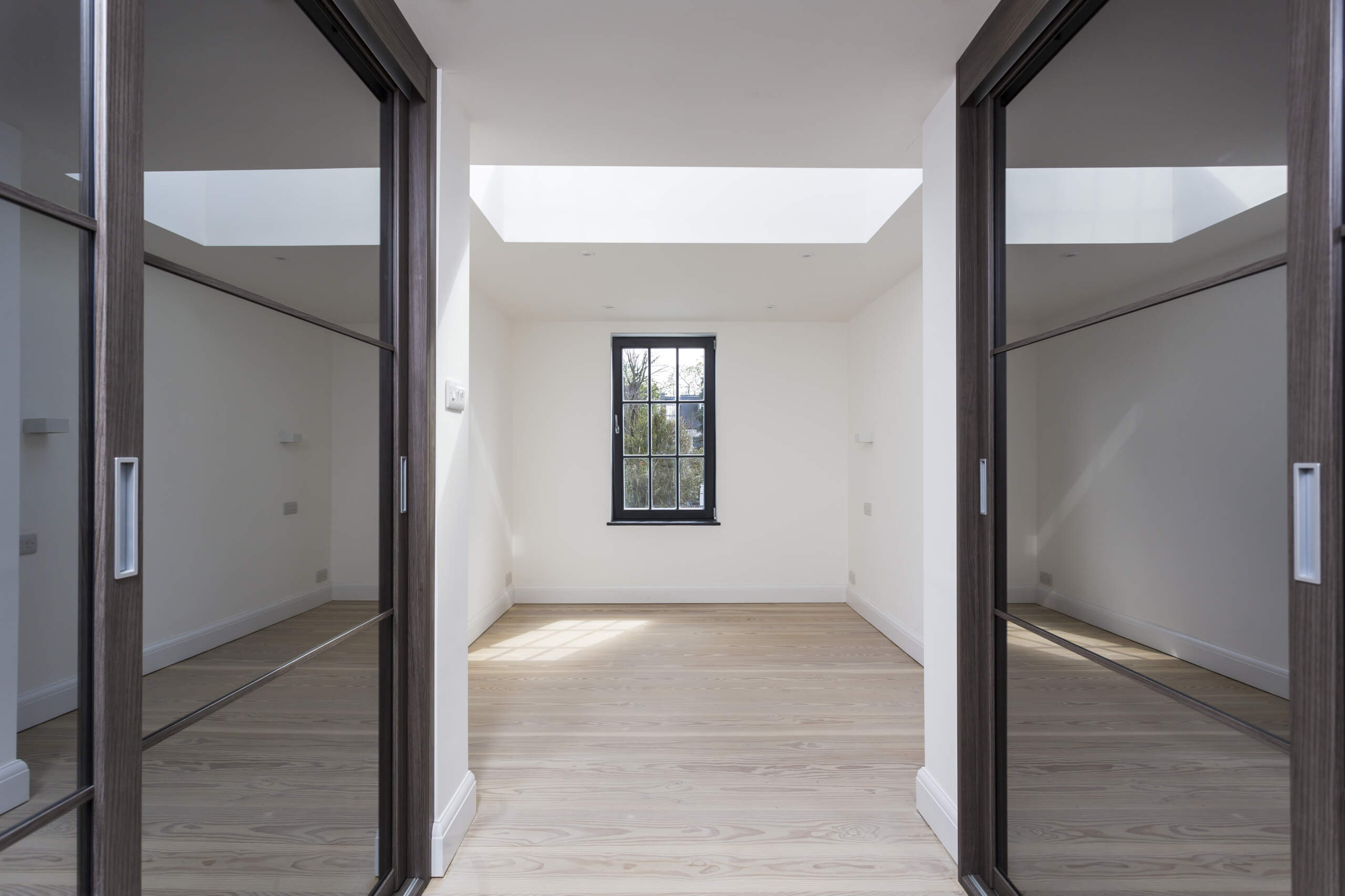
Working with a passionate client to give a tired building a new lease of life is always a positive experience. In upgrading the external fabric – insulating existing walls, roofs and floors, replacing the windows and building an extension to high quality details, the building should last another 150 years and cost a great deal less to heat and light .


