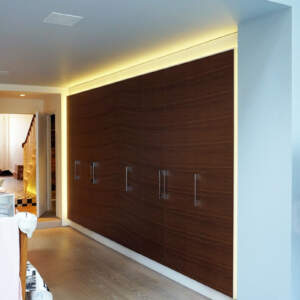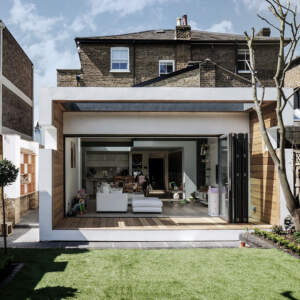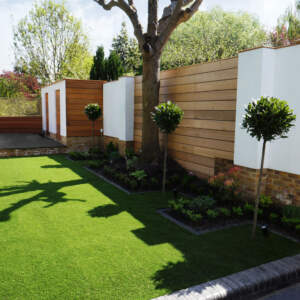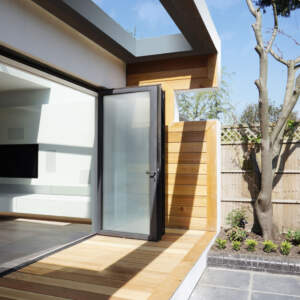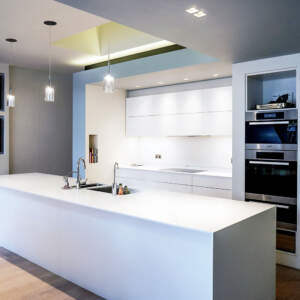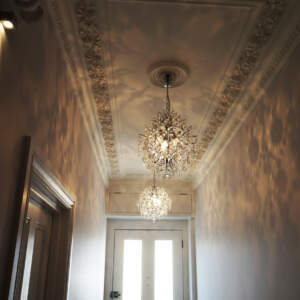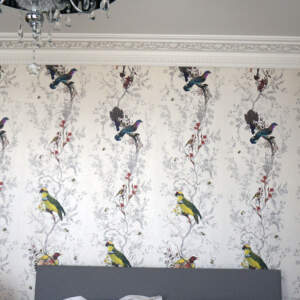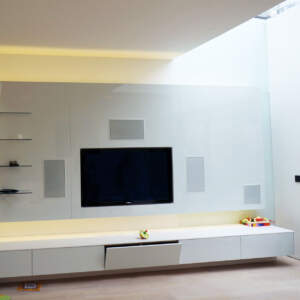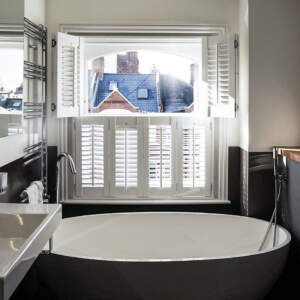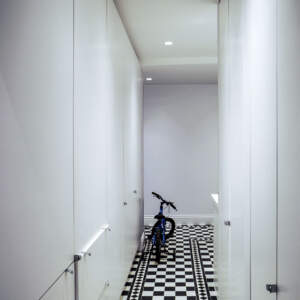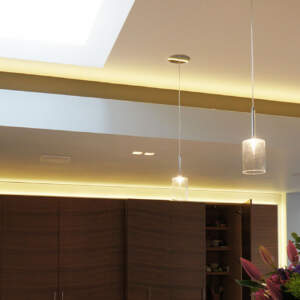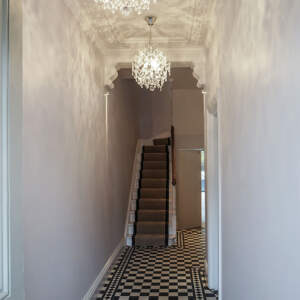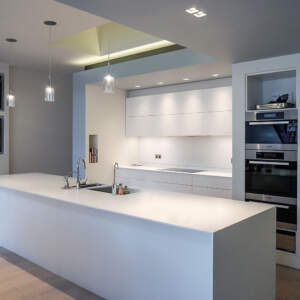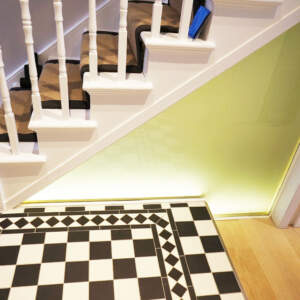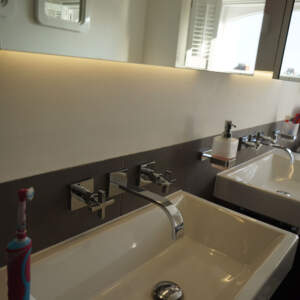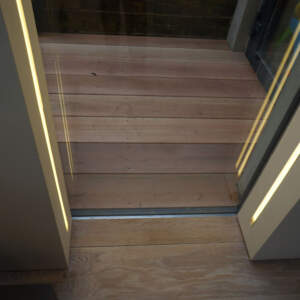



Mount Ararat Road, Richmond
Our clients wanted a contemporary extension but also wanted to re-instate traditional features in the existing part of the house.
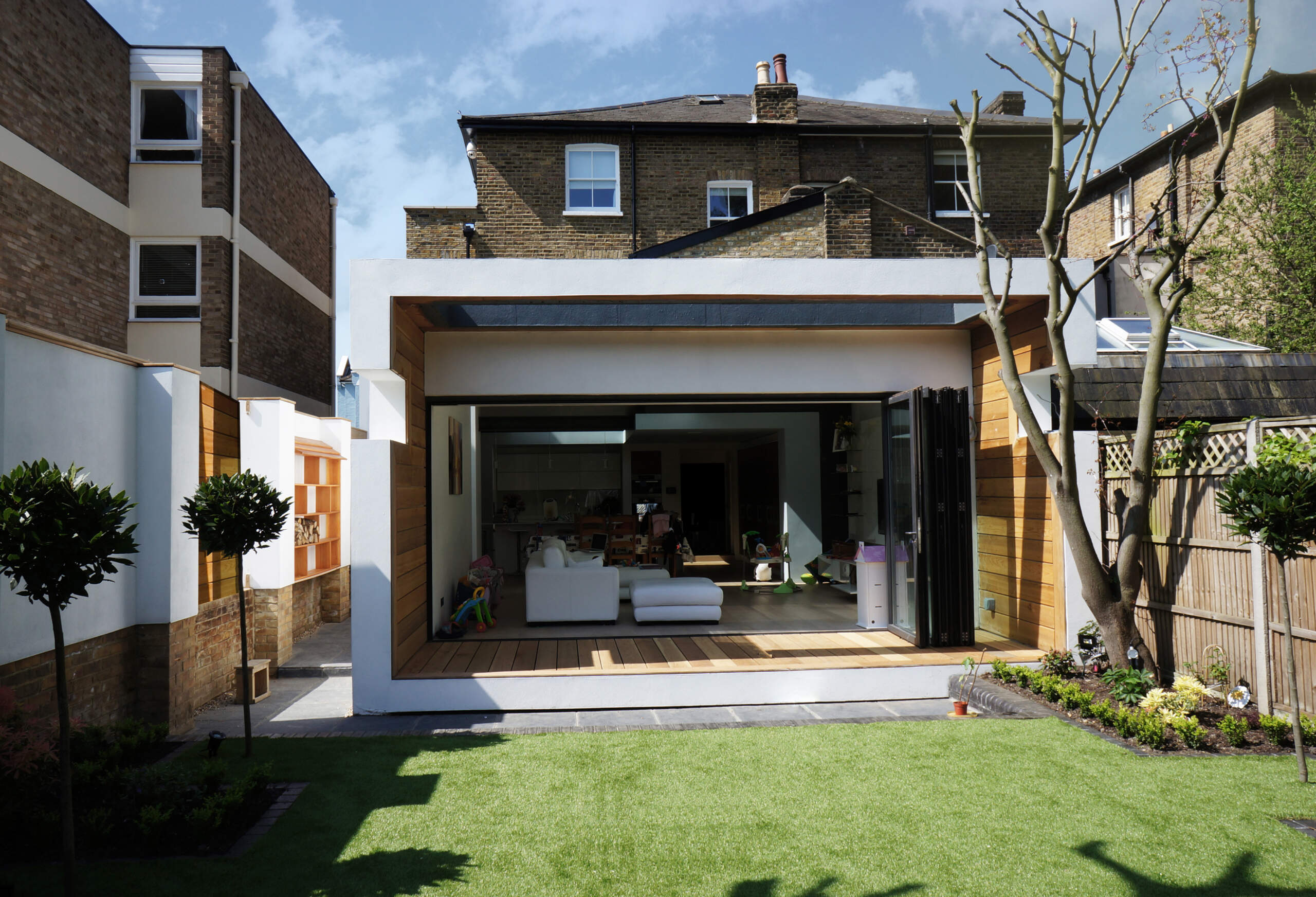
"Thank you so much for all your work on our project! And thank you for the wine; we will take pleasure sipping a nice glass of vino whilst admiring our lovely surroundings!"
Sanjeev and Emily had bought a run down, semi detached Building of Townscape Merit in a Conservation Area on Richmond Hill. The property needed extensive refurbishment to meet their requirements, as well as a kitchen extension. Our clients wanted a contemporary extension but also wanted to re-instate traditional features in the existing part of the house. Initially, they had thought to extend the existing basement under the full footprint of the house. Having reviewed the design and layout options, and with their family unit increasing in numbers, they chose to proceed with a large single storey extension to the kitchen and dining room at the rear, and a two storey side extension along the full length of the house. Having obtained Planning Approval, we proceeded with them through the design stage to work with their AV consultants on an extensive audio-visual system. We worked with them on the design of the landscaping of the gardens and the interior design elements in every room, working with them on choice of wallpapers and lighting.
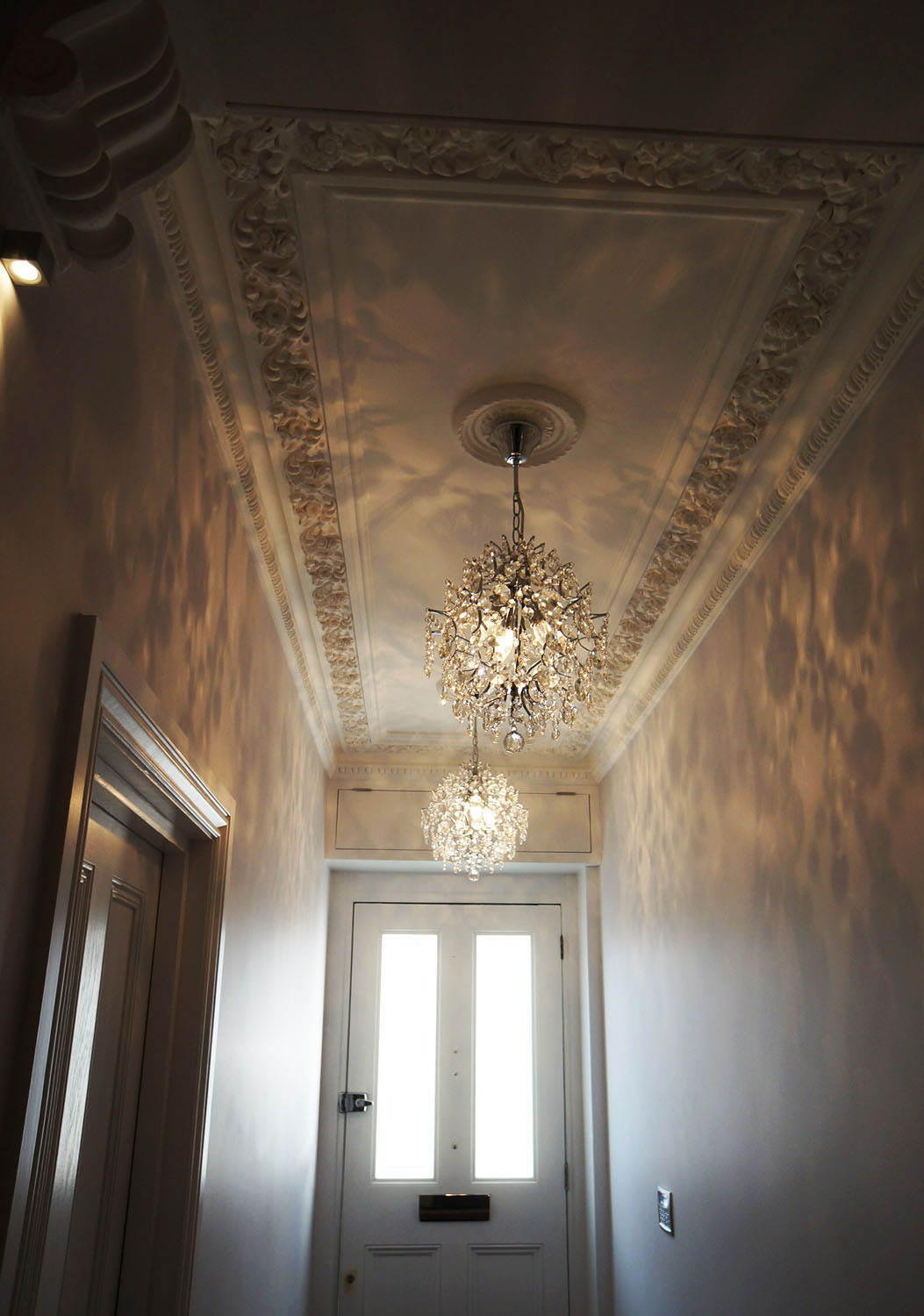
The site work would have been a challenge for a non architect where it became apparent that the WW2 bombs had caused substantial hidden damage to the property and in same areas it had to be rebuilt. We worked with the contractor and structural engineers on viable solutions to bring this property back to its former style. Each space is designed to maximise light and comfort, with en-suites to the master and guest bedrooms. We worked with the clients' chosen joiner to build the wardrobes and joinery we designed. The house-to-home transformation was completed by the addition of three beautiful children!


