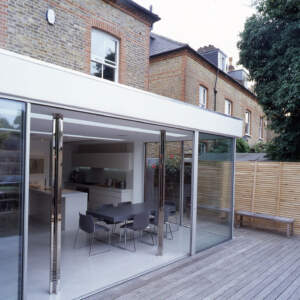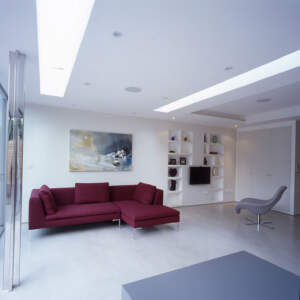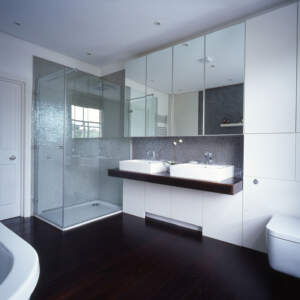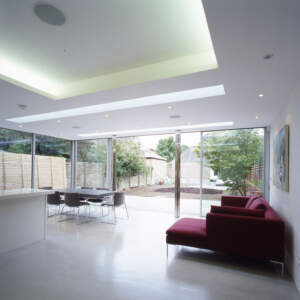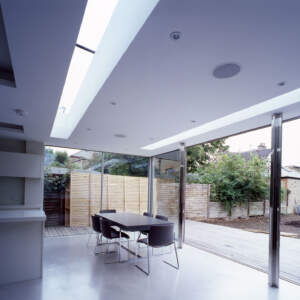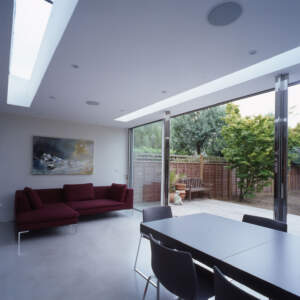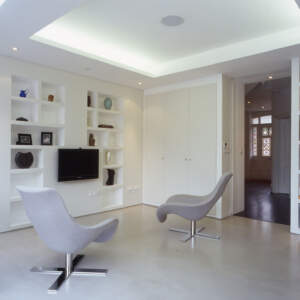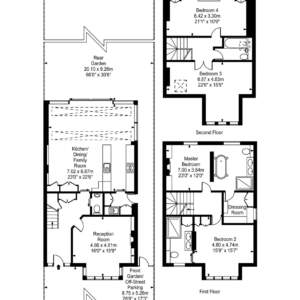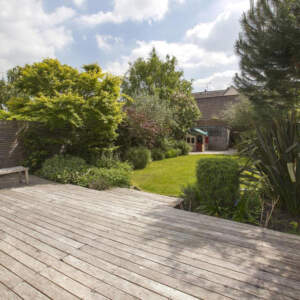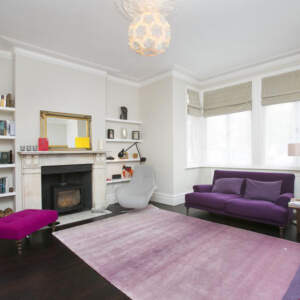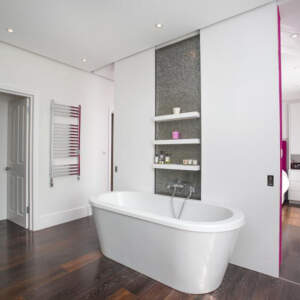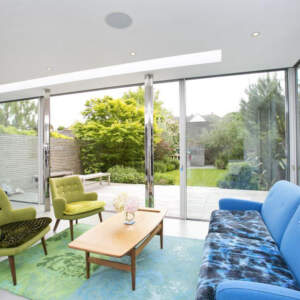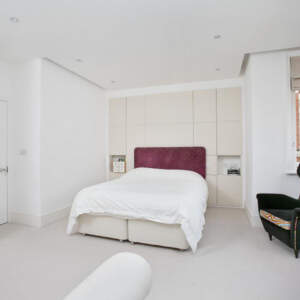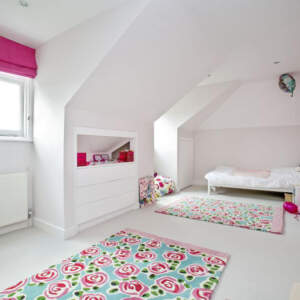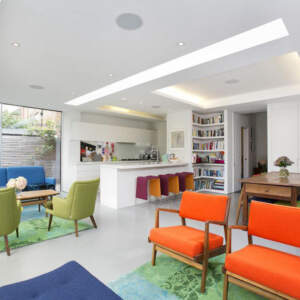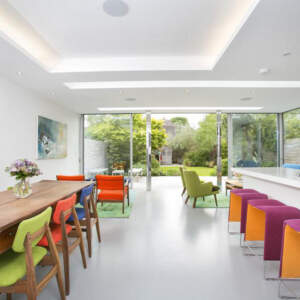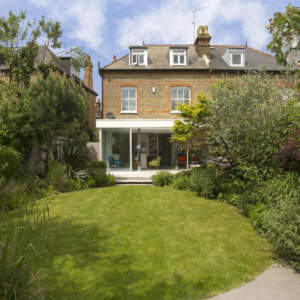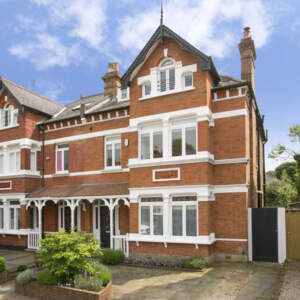



St Stephens Gardens, St Margaret’s
The first floor was changed from a standard semi detached layout to have two large bedrooms with en-suites, one with a dressing room - a more practical and comfortable arrangement for the cosmopolitan couple.
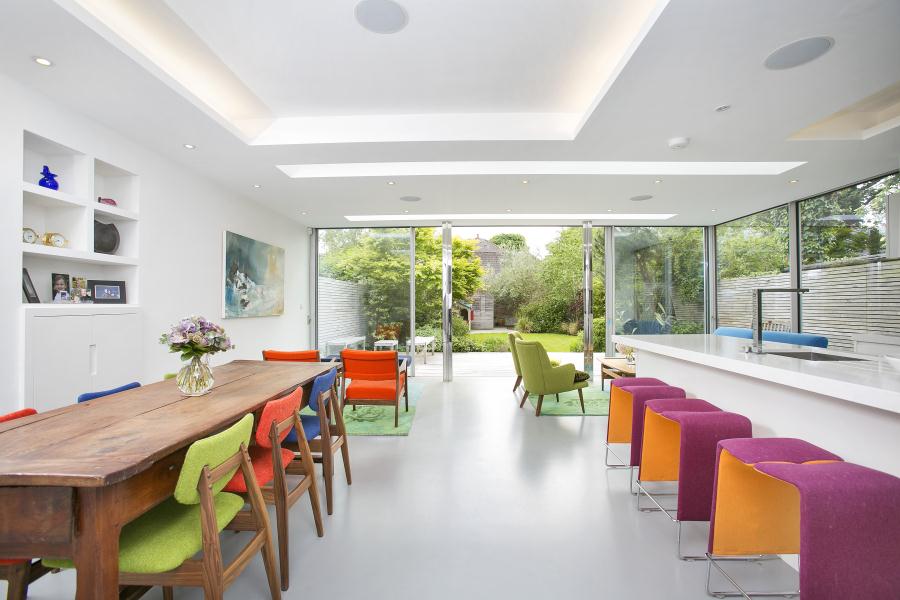
We have worked twice with Susan and David on their home in St Margaret's. Their brief in 2007 was to extend and refurish this beautifully proportioned home in a Conservation Area. The feel they wanted was semi industrial with concrete floors and stainless steel clad columns, a white minimal kitchen and 1950's Danish furniture in the style of Kofod Larsen. We achieved this in the extended spaces, allowing for an elegant cloak room and a discreet utilty area, working with the kitchen designers to achieve the sleek look our clients wanted. The first floor was changed from a standard semi detached layout to have two large bedrooms with en-suites, one with a dressing room - a more practical and comfortable arrangement for the cosmopolitan couple.
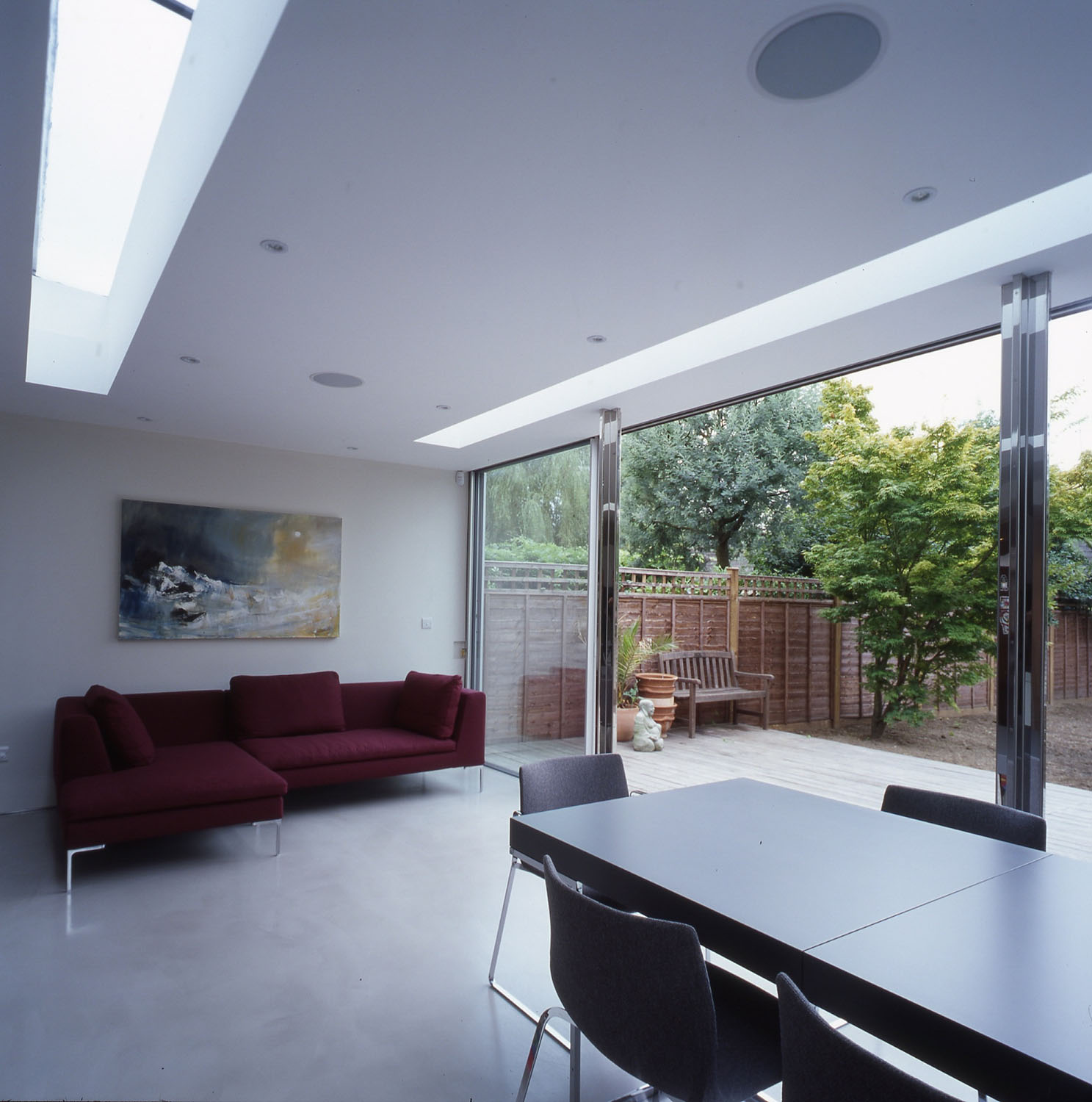
Additional space was carved out of the existing loft space, adding dormer windows to bring in light to the rear bedrooms. After a stint abroad for work, they returned with two young children in 2013 and wanted to update the property to create a large bedroom and playroom for the children in the loft conversion and to add joinery. This time, our involvement was in assisting with the interior design of the spaces, adding joinery units, TV units, wardrobes and drawers to each room as well as updating the colour scheme. We suggested an excellent joiner and worked with him to create the pieces now fitted in the property.


