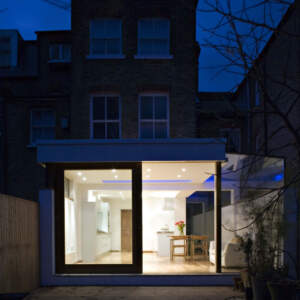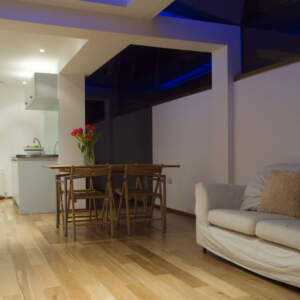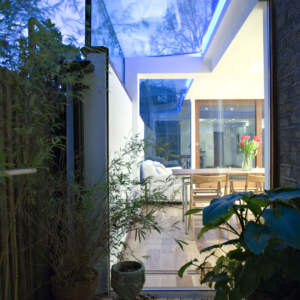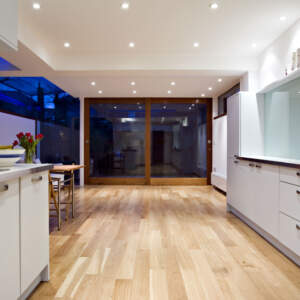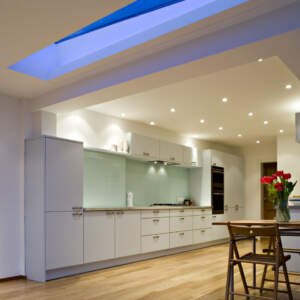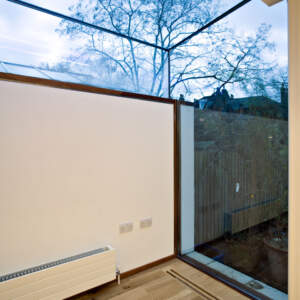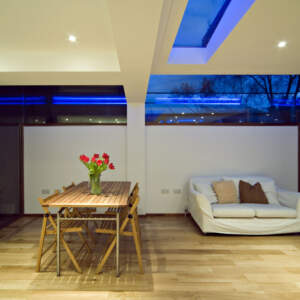



St Margaret’s Road, Richmond
Tim & Kate needed to extend the kitchen into a light family and dining space, extend into the loft to create an additional room and to refurbish and rearrange the layout.
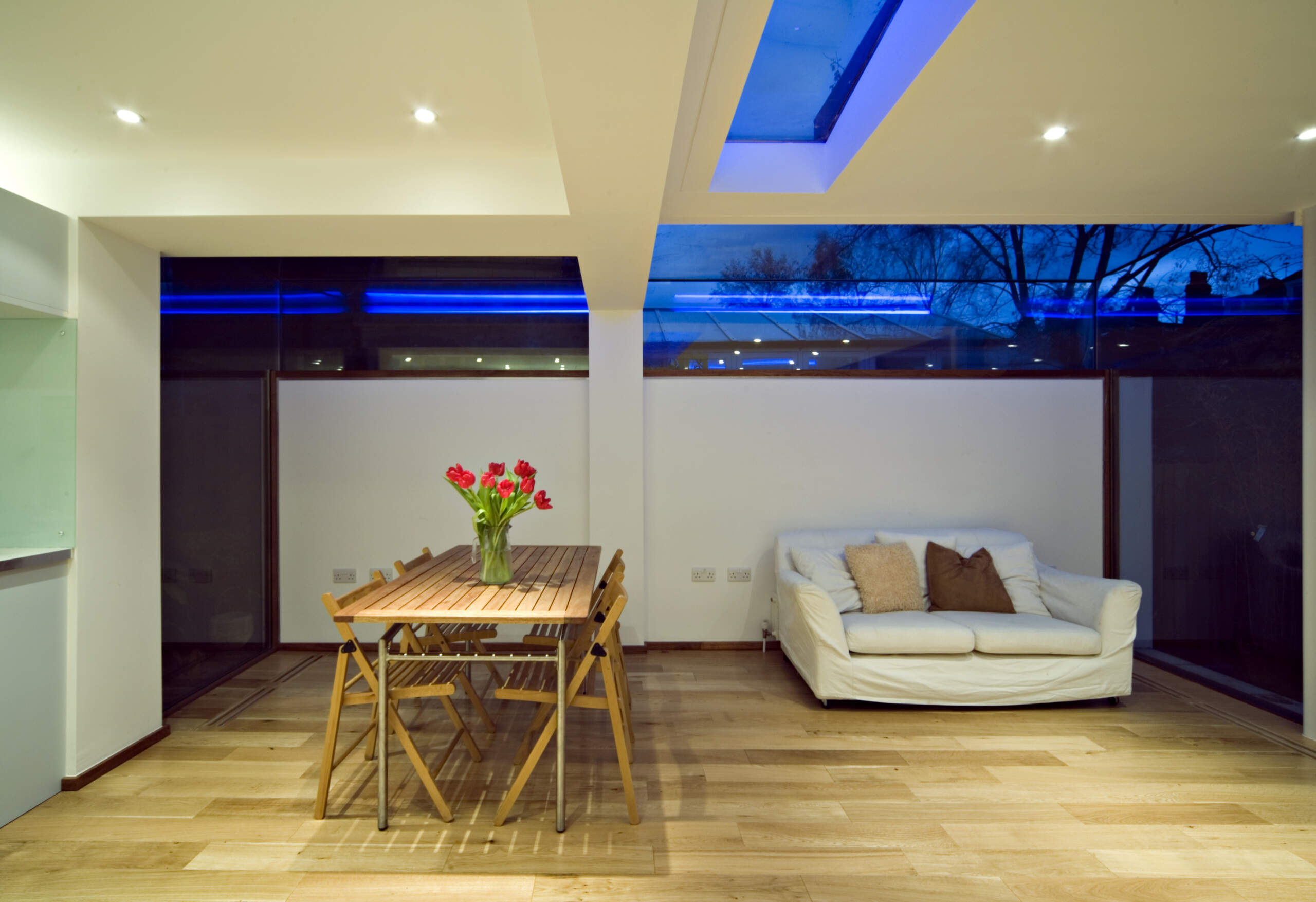
"Our new home is warm, light and spacious, and has that ‘wow factor’ that you get from investing in an architect."
This semi detached house had been turned into flats some 20 years before and was in need of extending and updating to accommodate this young family. Planning permission was needed to turn this back into a family home and, as it had lost its Permitted Development rights, planning approval was also required for the extensions.
Tim & Kate needed to extend the kitchen into a light family and dining space, extend into the loft to create an additional room and to refurbish and rearrange the layout.
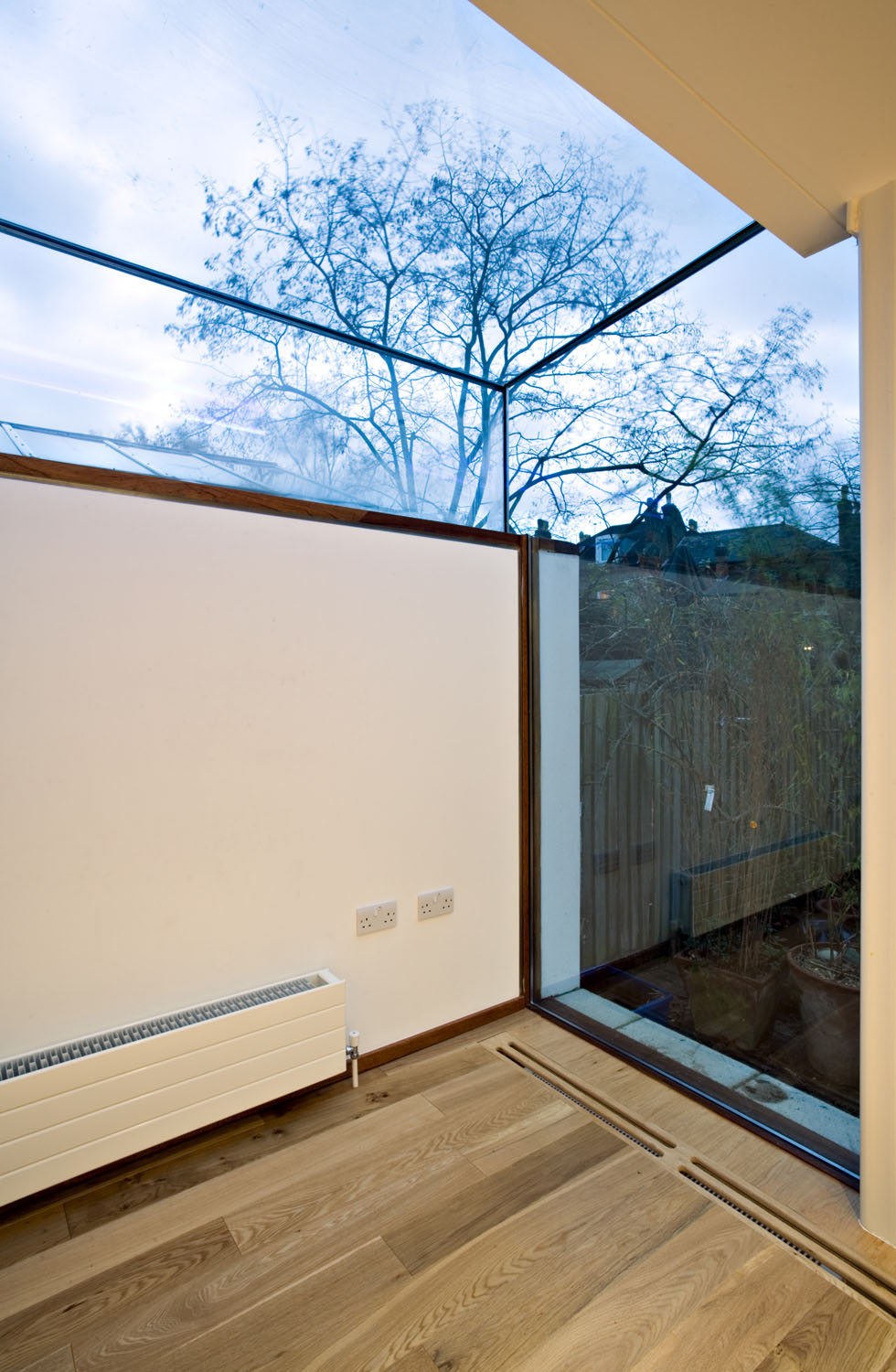
Instead of building up to the boundary along the full length of the side extension, we suggested an open courtyard where bikes and bins can be brought in. This also allowed the original dining room area to remain separate from the extended kitchen.
The glazed clerestory allowed light in from the side of the house into the main space. Eight years on we are working with our client again on their new home.


