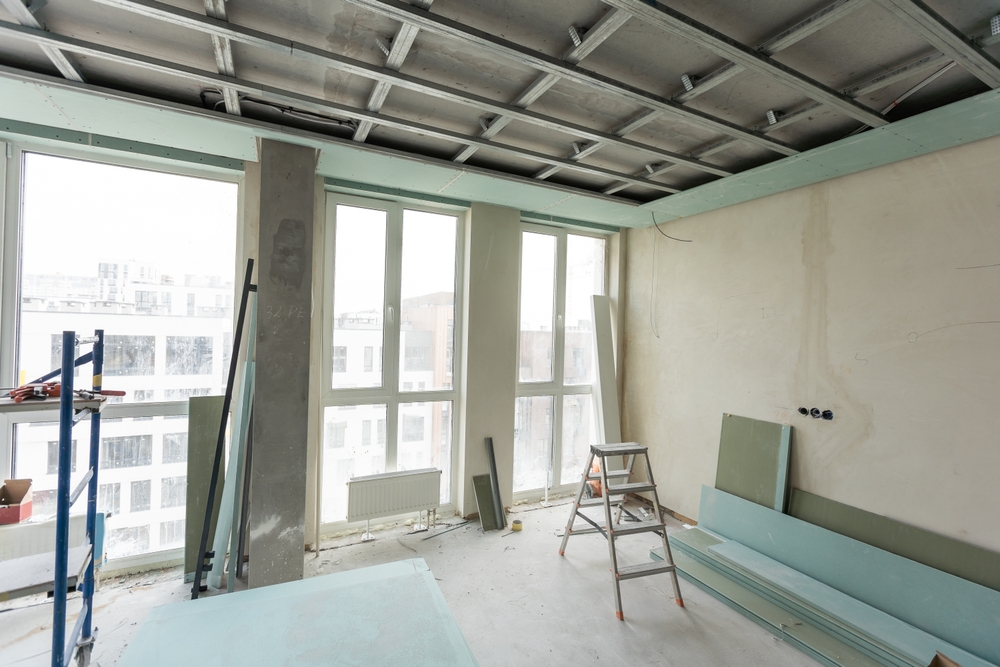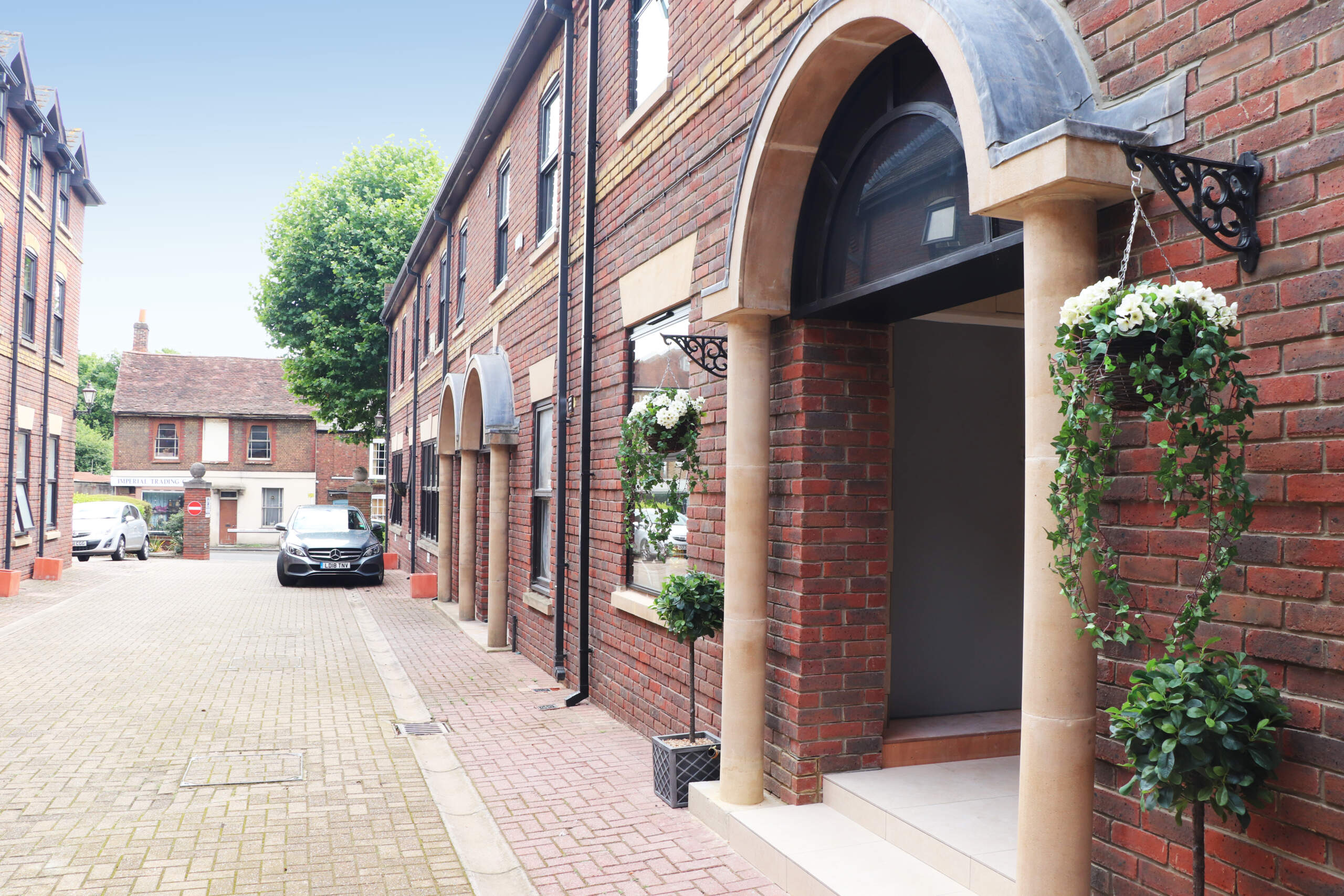From Commercial to Residential: Understanding Class E Applications
From Commercial to Residential: Understanding Class E Applications
The demand for new housing has continued to rise while many high streets and business districts have struggled with empty or underused office and retail buildings. To address this, planning rules in England were simplified in 2020, giving property owners greater flexibility to change the use of buildings.
At the heart of this is Class E, a planning use class that has transformed the way we think about converting commercial spaces into homes.
Planning Use Classes Explained
Planning use classes are categories set out by the government to define how buildings and land can be used. They are part of the Town and Country Planning (Use Classes) Order, which allows local authorities to manage development and changes of use in a structured way.
Each class covers a different type of activity, such as residential, commercial, industrial, or leisure. If a property owner wants to change the use of a building from one class to another, they often need to apply for planning permission.

What is ‘Class E’?
‘Class E’ was introduced by the Business and Planning Act 2020. It is a broad category of “commercial, business, and service uses” – which includes offices, shops, cafés, gyms, nurseries, medical practices, and even some light industrial units.
The key benefit of this broad category is that buildings can often switch between these uses without needing a full planning application, giving owners and developers the freedom to adapt quickly to changing market needs.
For those looking to create much-needed housing, Class E buildings can often be converted into residential use (Class C3) through what’s known as permitted development rights. Instead of applying for full planning permission, a prior approval application is submitted to the local authority. This allows the council to check important issues such as natural light, noise impact, flood risk, and space standards, ensuring the new homes are safe and liveable.
Importance of Working With an Architect
While Class E applications may appear straightforward, in reality, converting a commercial building into high-quality housing requires expert design and technical guidance. This is where an architect becomes essential.
Feasibility and Site Appraisal
Architects assess whether a building is suitable for conversion, considering structure, light, access, and compliance with building regulations.
Design and Space Planning
Commercial floorplates rarely translate neatly into homes. An architect reimagines the space, creating layouts that are both efficient and attractive while meeting national space standards.
Meeting Prior Approval Criteria
Local councils assess specific criteria under permitted development. Architects ensure designs address these requirements, from adequate natural light to noise mitigation, reducing the risk of refusal.
Building Regulations and Technical Detail
Architects weave in fire safety, ventilation, accessibility, and energy performance, ensuring the finished homes are compliant and safe.
Adding Long-Term Value
Good design not only makes a scheme viable but also makes it more marketable. Thoughtful layouts, sustainability, and aesthetics all contribute to higher rental and resale values.
Case Study: Mount Mews, Hampton
At Mount Mews in Hampton, Richmond upon Thames, we worked alongside a trusted local developer to deliver a Class E commercial to residential flats conversion. The project involved transforming a former office building into sustainable, high-quality homes under permitted development rights.

This developer is recognised for their commitment to creating spaces that go beyond minimum planning standards, with a focus on excellent design, detailing, and liveability. While converting offices or commercial properties to residential use has become more rigorous in recent years, with stricter requirements for space standards, storage, light, and ventilation, we at Architecture:WK welcome these rules. They ensure that new homes are not only compliant but also durable, sustainable, and desirable for modern living.
Our role was to navigate the planning application process under the General Permitted Development Order, ensuring that every aspect met or exceeded requirements. The result is a set of homes that combine practicality with style, reflecting both the developer’s ambitions and our architectural expertise.
How Architecture:WK Can Help
Converting commercial buildings into residential homes can be complex, from planning rules and prior approvals to design and technical compliance.
Commercial architects London, Architecture:WK, make the process straightforward. We guide clients through every stage of a Class E conversion, providing expert design, ensuring regulatory compliance, and creating homes that maximise value and appeal.
Whether you’re a developer, investor, or property owner, working with Architecture:WK means your project is in safe hands, delivering smart, practical, and high-quality results every time.
Contact us today to discuss your Class E conversion and see how we can bring your vision to life.



