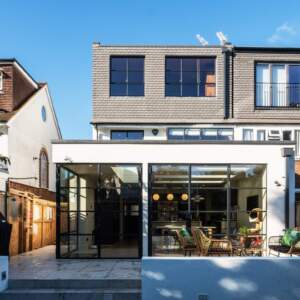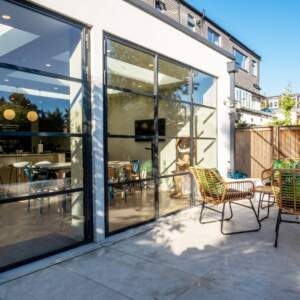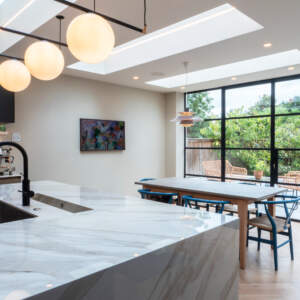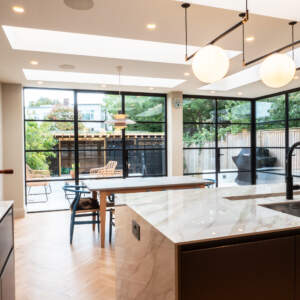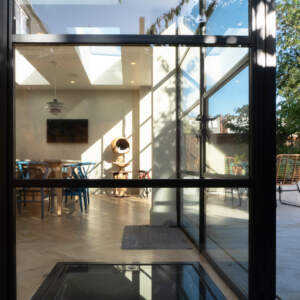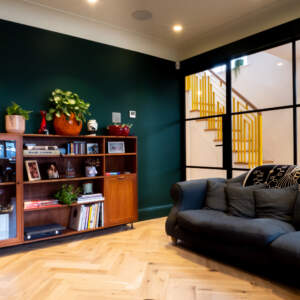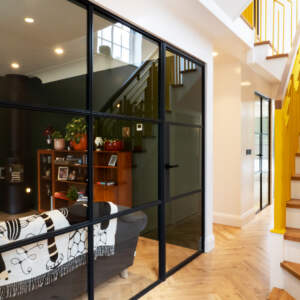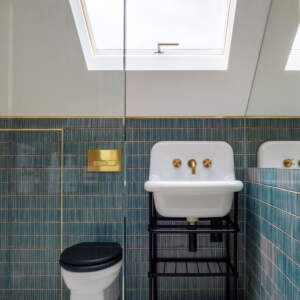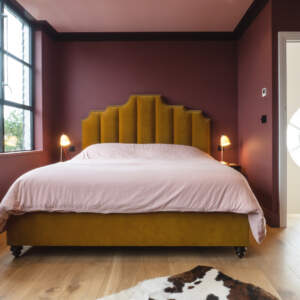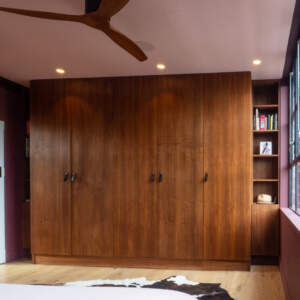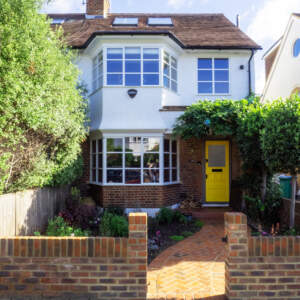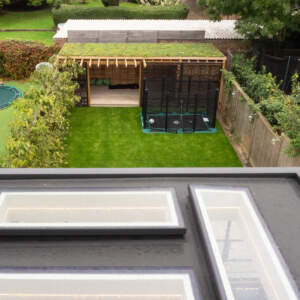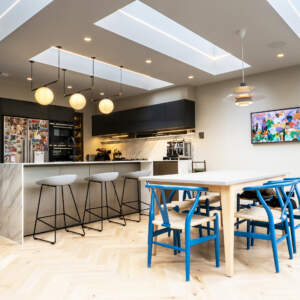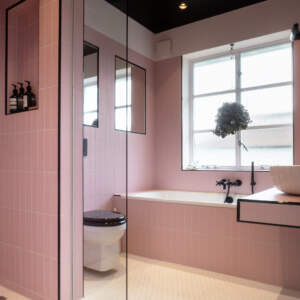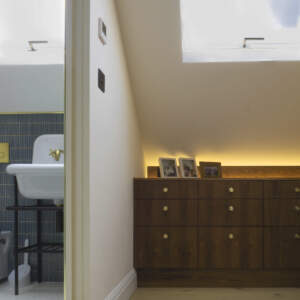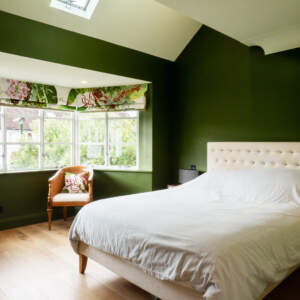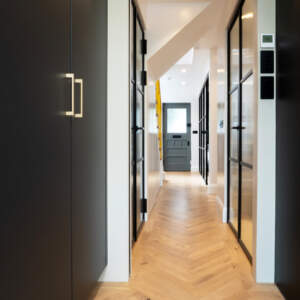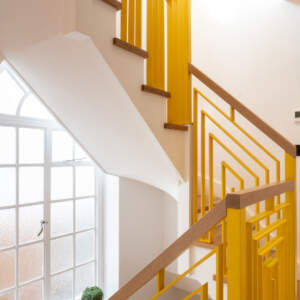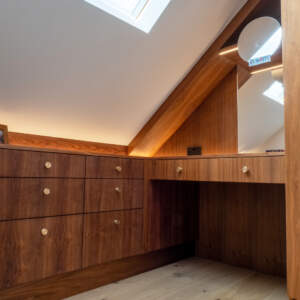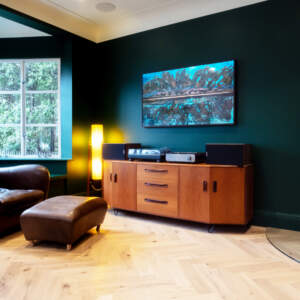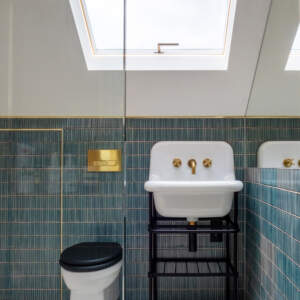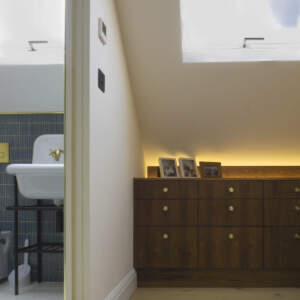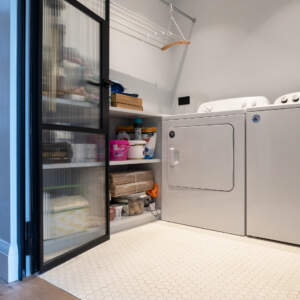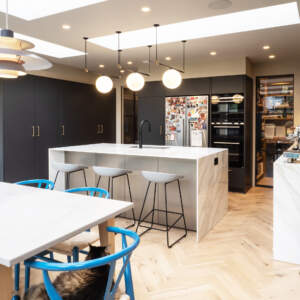



Marble Hill Gardens
This very stylish family wanted a Scandinavian feel to their home. Their original and unique sense of colour for each space has given this project the WOW factor.
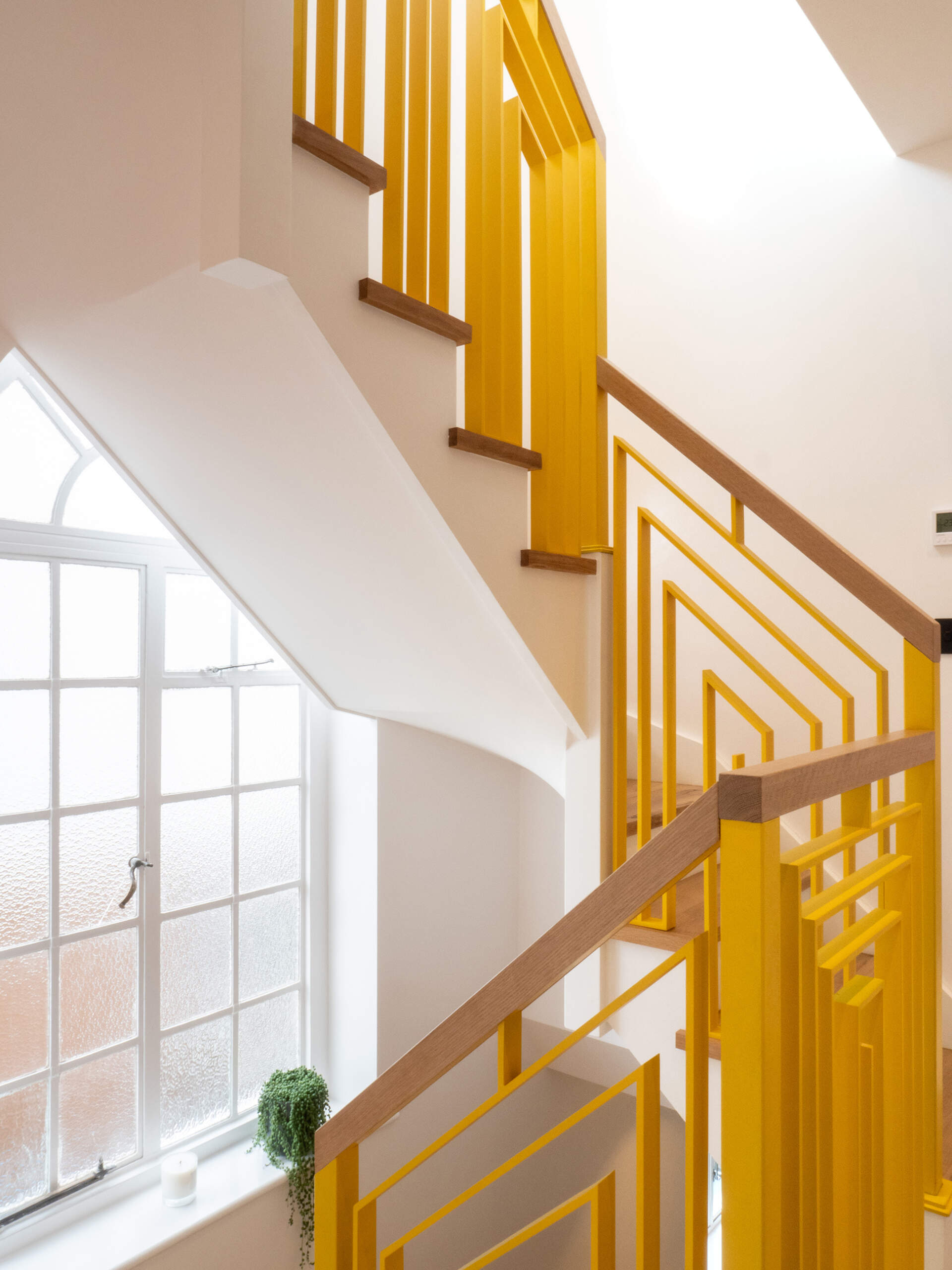
"Sam and her team provided the right mix of challenge, creativity and support right the way through the process. We are delighted with the outcomes”"
We loved working on this project! The extensions previously carried out to the loft and ground floor were awkward and created awkward spaces. Following successful planning applications for the loft and ground floor, we worked with our clients on the interior design of the spaces and the design of the bespoke joinery.
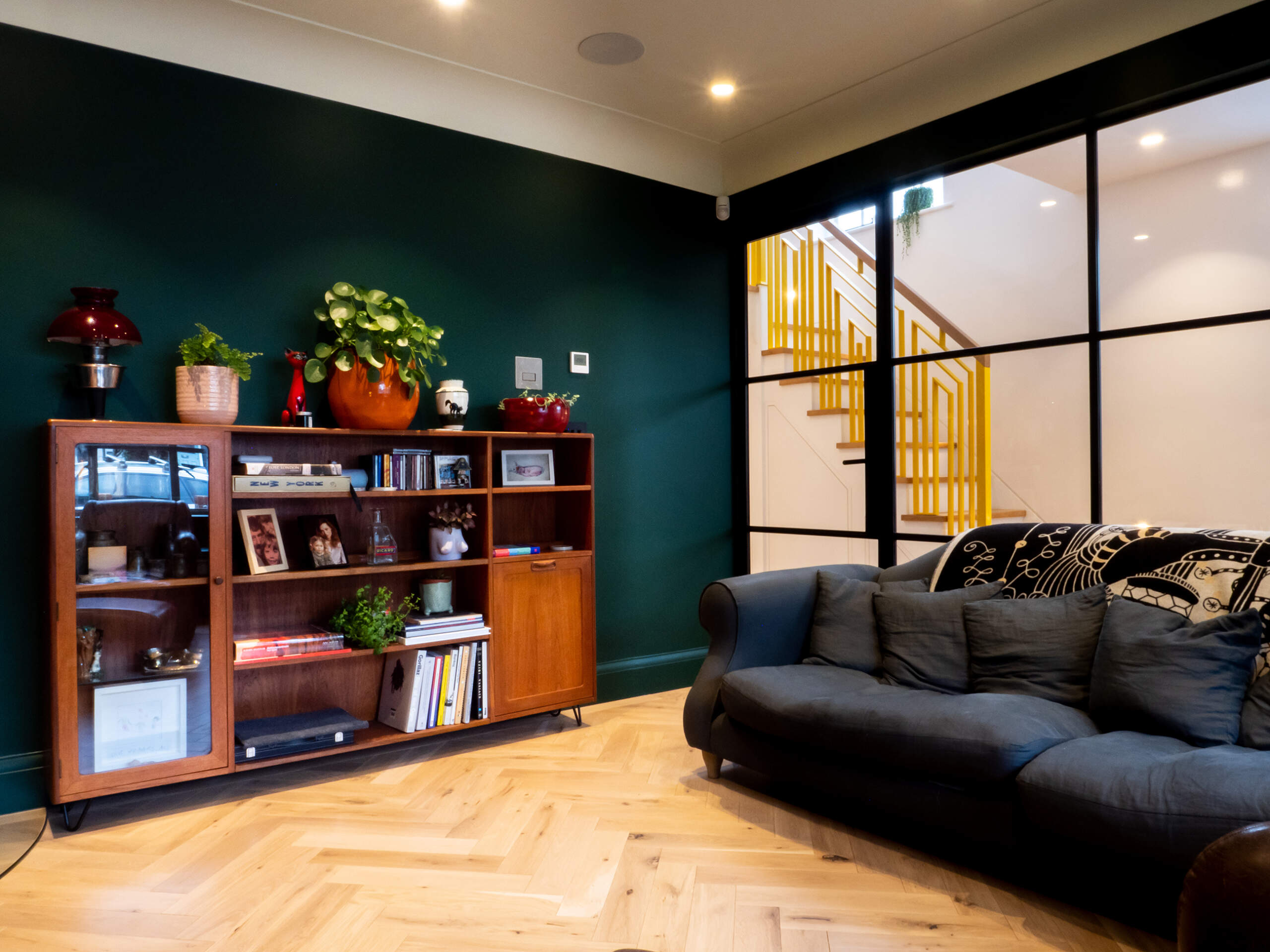
The Crittall style doors and windows to the front and rear elevations replicated the original windows to this 1930s home. The internal Crittall screen brought light into the centre of the house and a previously dark entrance hall. The home exceeds current Building Regulations target for sustainability with improved insulation to the roof and external walls, underfloor heating, thermally efficient skylights and LED lighting throughout.


