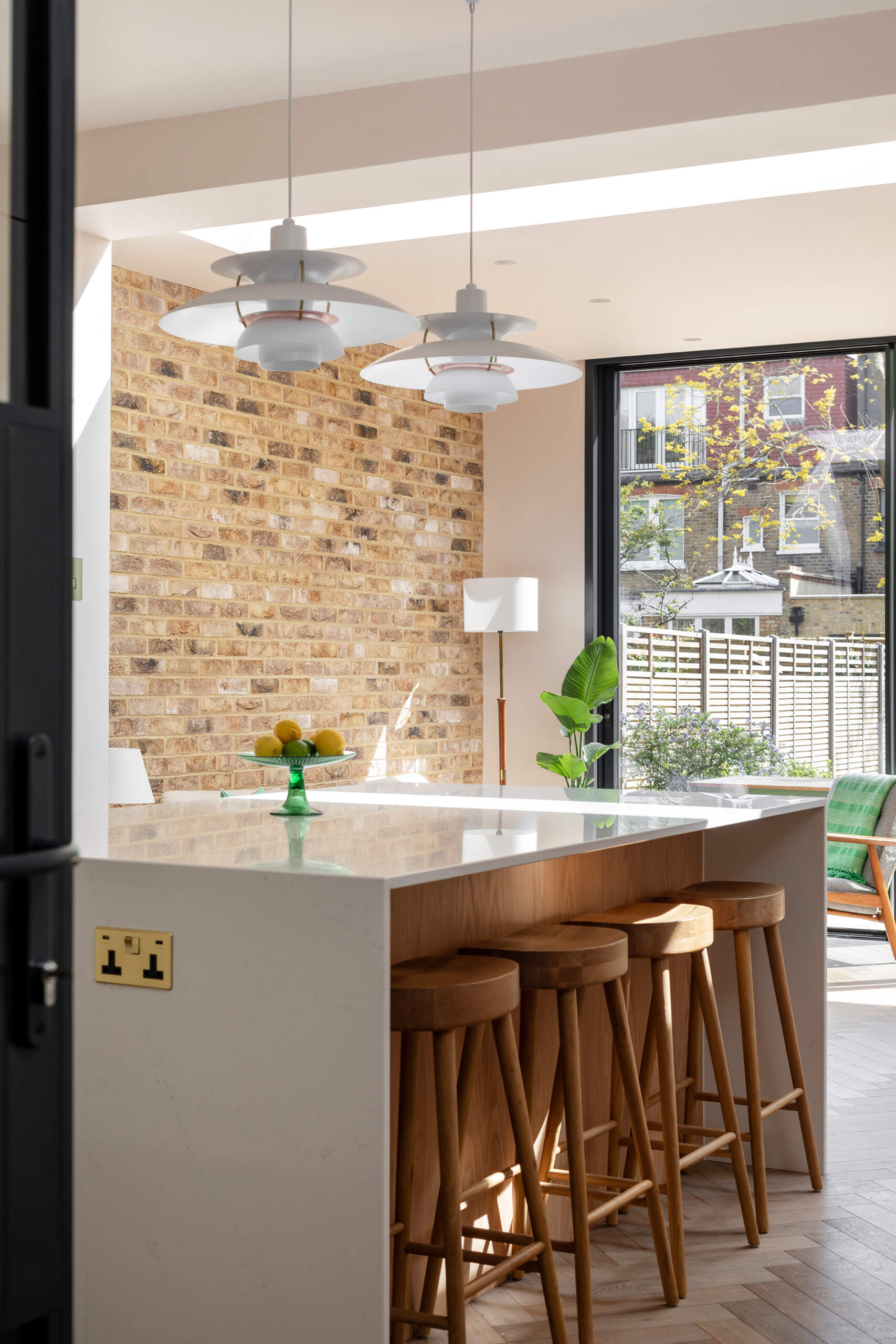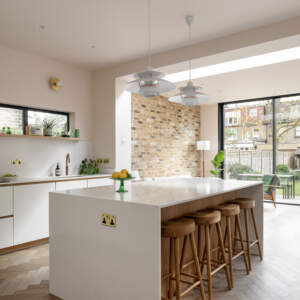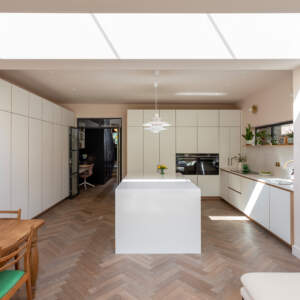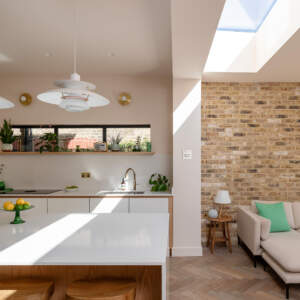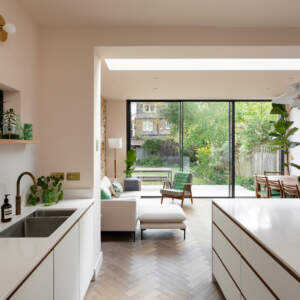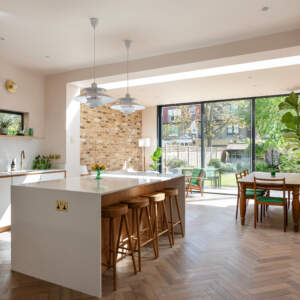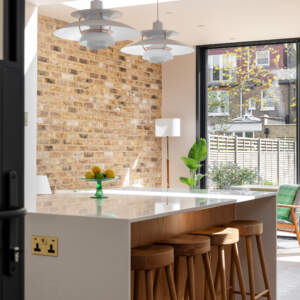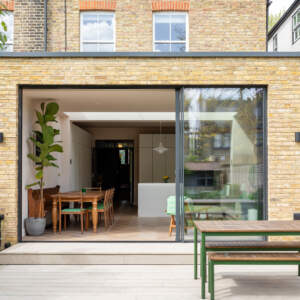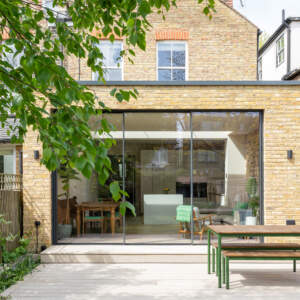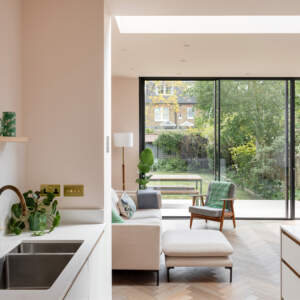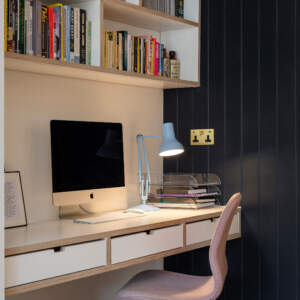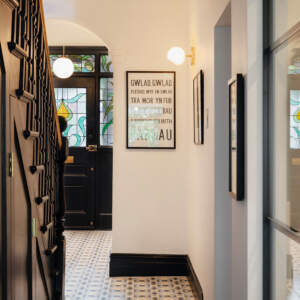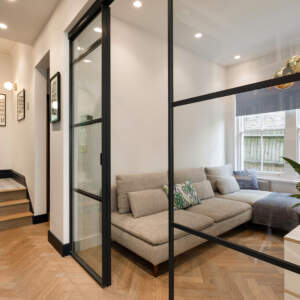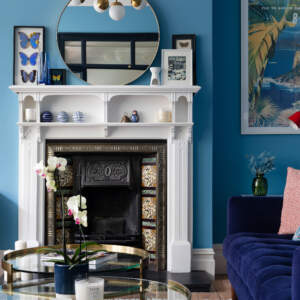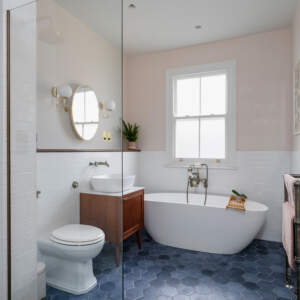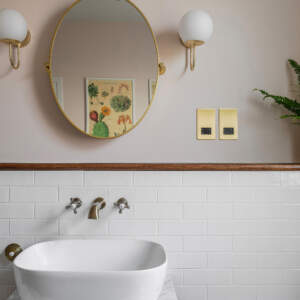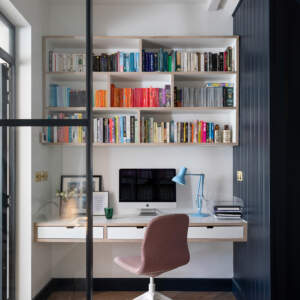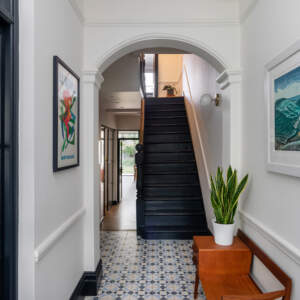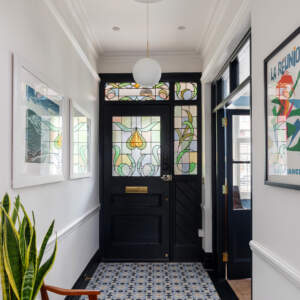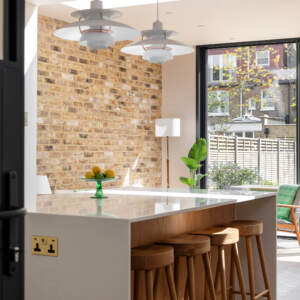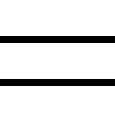



East Sheen Avenue, SW14
East Sheen, Putney
Tom & Emily wanted to change the disparate old extension into a family space filled with light and laughter.
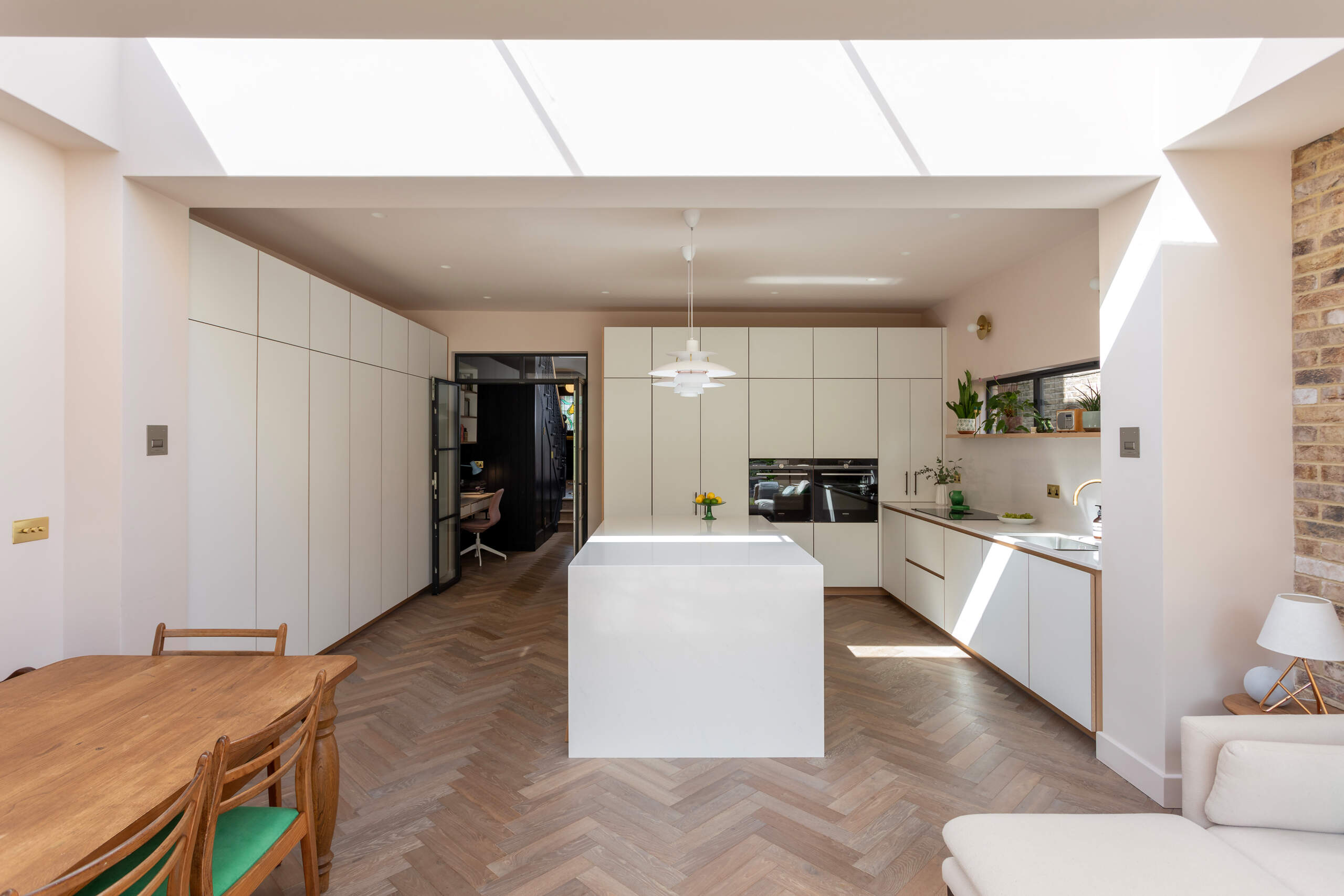
"Sam and the team did a wonderful job for us on our beautiful extension, ground-floor and first-floor floor house renovation, now complete. The design-in-a-day workshop was a super helpful way to explore our brief and talk though different ideas at the start, when we weren't sure exactly what we wanted. Architecture WK then provided inspiration and know-how (and plenty of hand holding) throughout the process, from the first plans through to tendering, and the build itself. We couldn't have done this without them!"
This beautiful Edwardian home on the borders of Putney had been extended in a piecemeal way over time, each extension detracting from the next and limiting the light that came into the main family space. The kitchen was small and separated from the dining area and living space. Although the extension was rebuilt, the proposal mainly sought to rationalise the spaces and did not go out much further into the garden. A central 'slot' skylight and clerestory windows to the flank wall brought light into the centre of the house. A children's playroom was introduced where it was close to the kitchen, but allowed the various bits of children's joie de vivre (namely, multi-coloured toys!) to be tidied somewhere away from the front room and the main living space. Upstairs, the bathroom was rearranged and refurbished and two small bedrooms joined to form a larger room that will give space for a child to grow and have space for a study.
