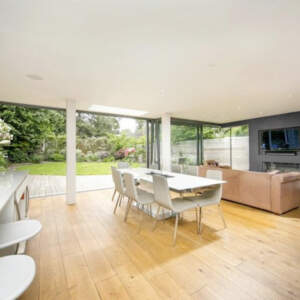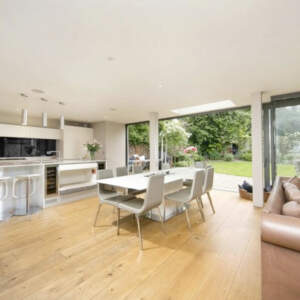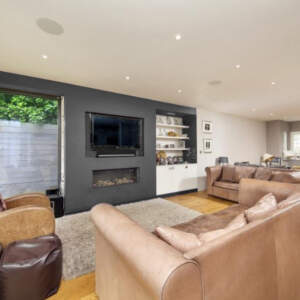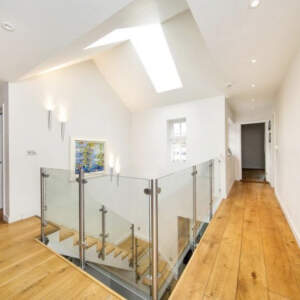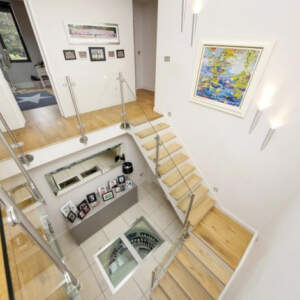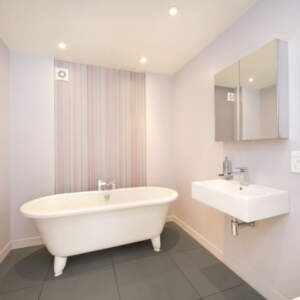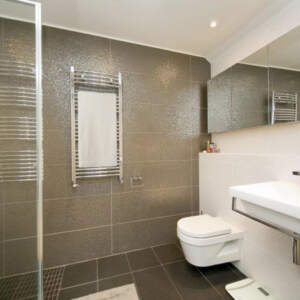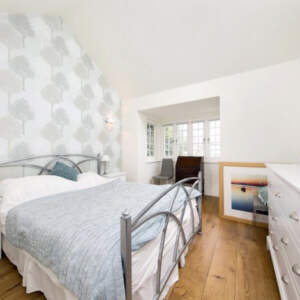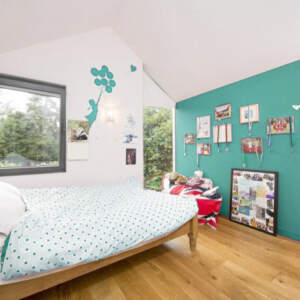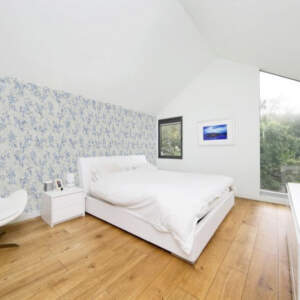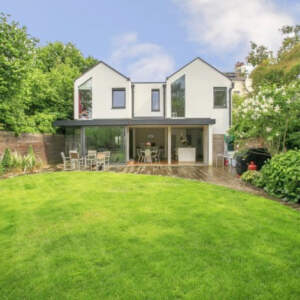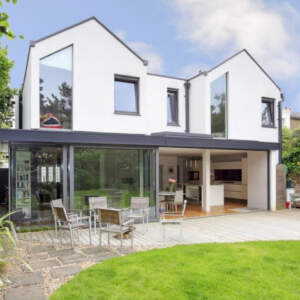



Hampton Road, Twickenham
The glass skylight on the ridge of the roof brings in daylight two floors down into the entrance hall past the mezzanine level landing to this north facing home.
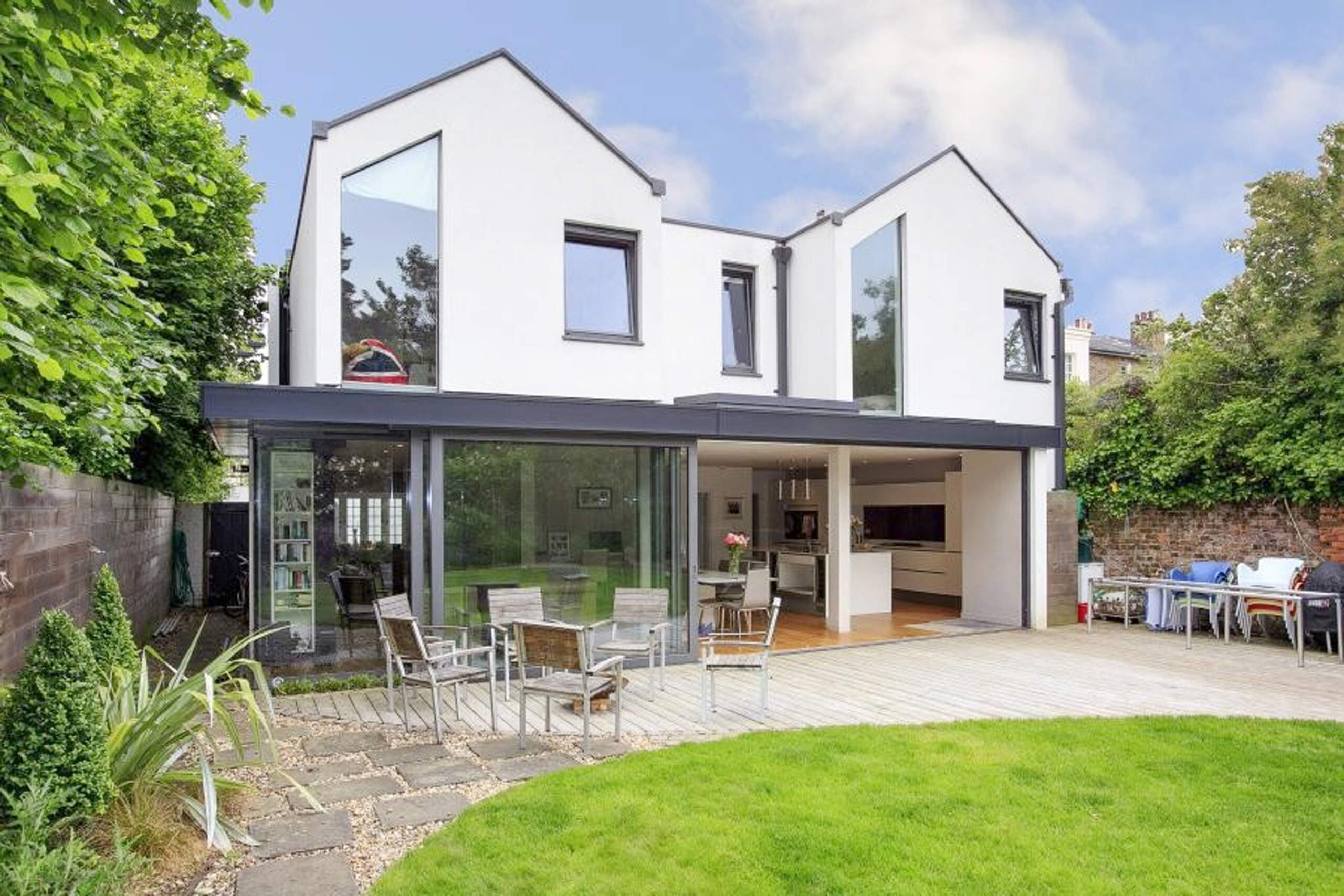
"Sam of A:WK spent time familiarising herself with the surrounding area and the site of our proposed project, before talking with us at length, and listening attentively to get a feel for our hopes and requirements. She was positive and enthusiastic, while pointing out some practical constraints and possibilities that non-professionals would not be aware of. I love my new home and am delighted to have gone through the building process with A:WK by my side. "
Hampton Road was an exciting project with an excellent result at planning. The property is a detached home and was in desperate need of updating. The extensions and refurbishments required were so extensive that the house was rebuilt except for part of the front elevation and the garage. David & Sue needed appropriately sized bedrooms on the first floor, with plenty of light in this north facing home. They needed a larger kitchen extension with sliding doors and wanted a wow factor staircase.
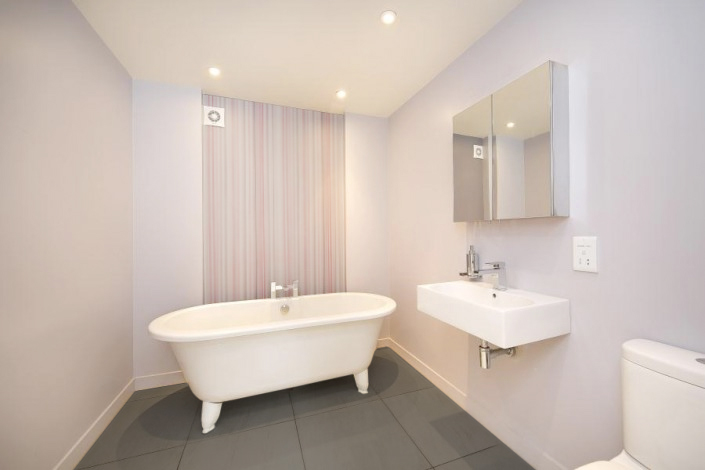
We designed the property in timber frame construction to be manufactured off site and bolted together on site. We worked closely with the timber frame contractor checking dimensions to ensure a good fit onto the concrete foundations and basement being prepared. The glass skylight on the ridge of the roof brings daylight two floors down into the entrance hall past the mezzanine level landing. We administered the first part of the works to ensure the structure was as it should be and provided detailed drawings for the subsequent fit out.


