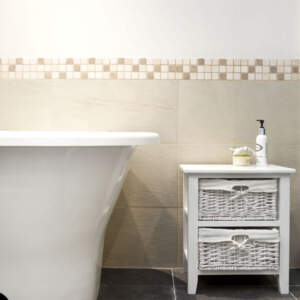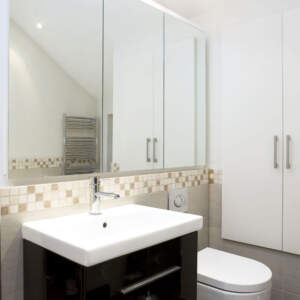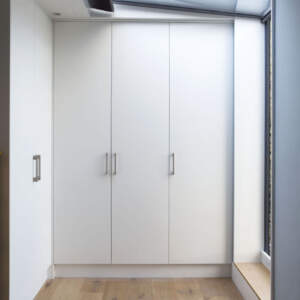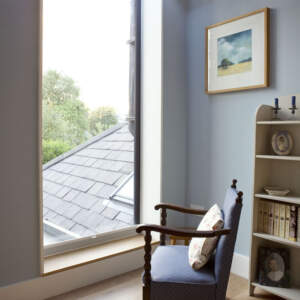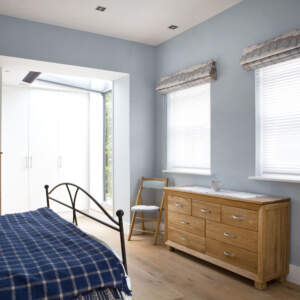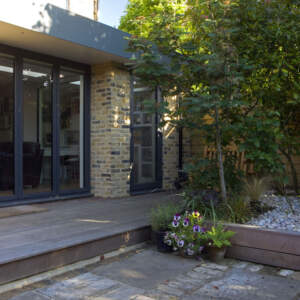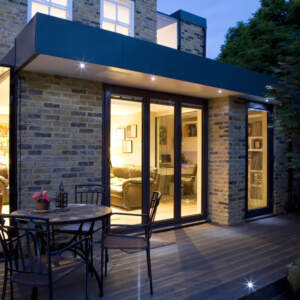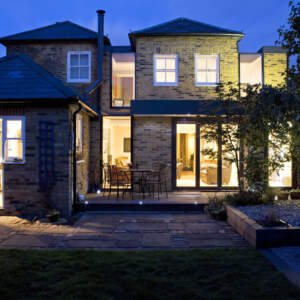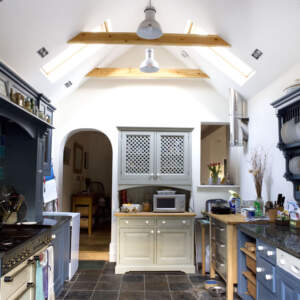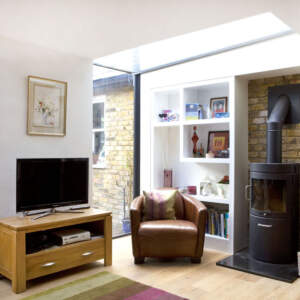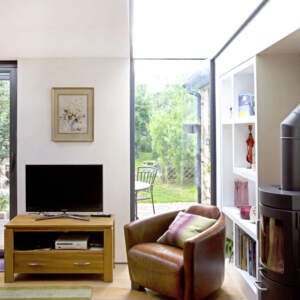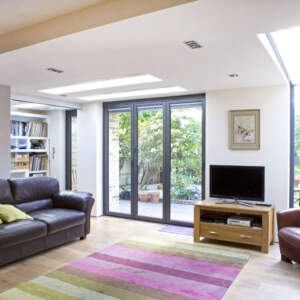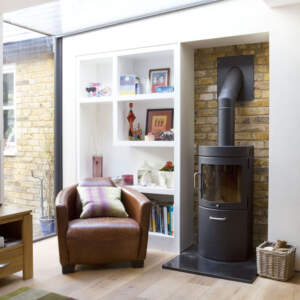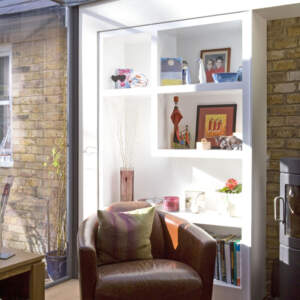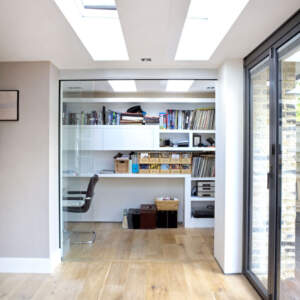



School Road, Hampton
Helen and Jim wanted to update and extend the property to enhance the existing kitchen, to create an additional bedroom and to extend the current living/dining room to make better use of the space in their property.
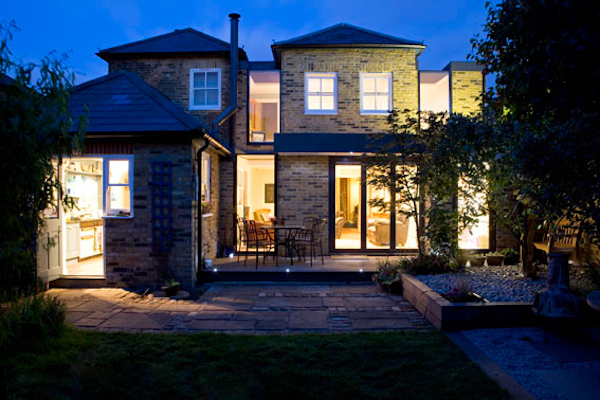
"AWK listens, is client centred, innovative, well organised and an excellent project manager. She pays attention to detail. Most of all she is passionate about her work. A great Architect and example of all that is good in the profession at such a challenging time."
Having lived in this detached family home for several years with their now teenage children, Helen and Jim wanted to update and extend the property to accommodate them for the future. The brief was to enhance the existing kitchen, to create an additional bedroom and to extend the current living/dining room. Jim also needed a home office and the garden was to be hard landscaped in the area close to the house, Helen being a keen gardener, would design the remainder of the garden.
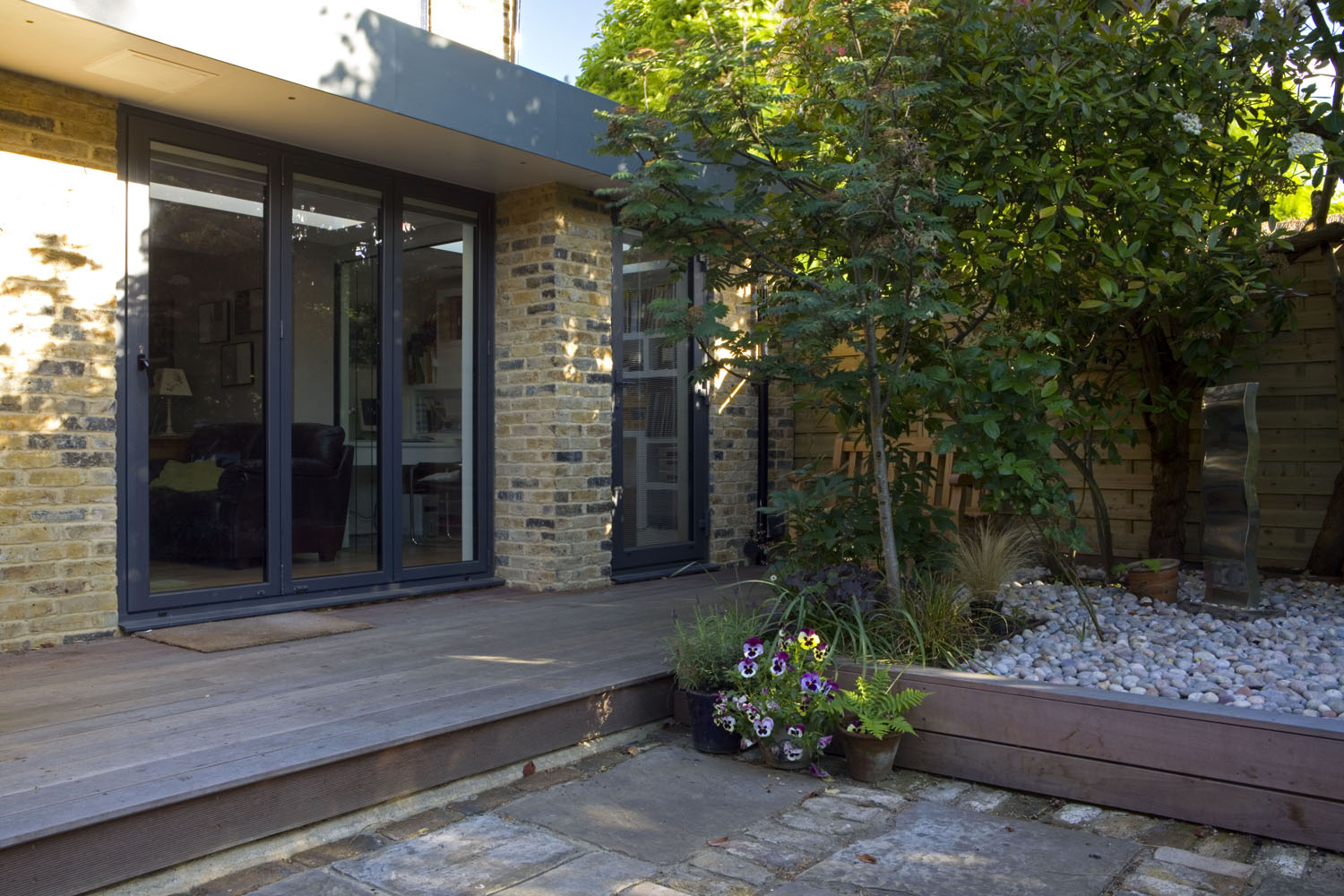
We proposed a part two storey part single storey extension, the first floor creating an additional master bedroom with glazed skylights and views over the garden. The bedroom incorporated a dressing area and an en-suite bathroom. The ground floor was extended to create a utility area and a study accessed from the family room. The extensions aimed to marry old and new - partly for aesthetic reasons and partly practical ones. The existing kitchen was opened up at ceiling level (revealing the old flat roof built within!) to expose the rafters and install skylights.


