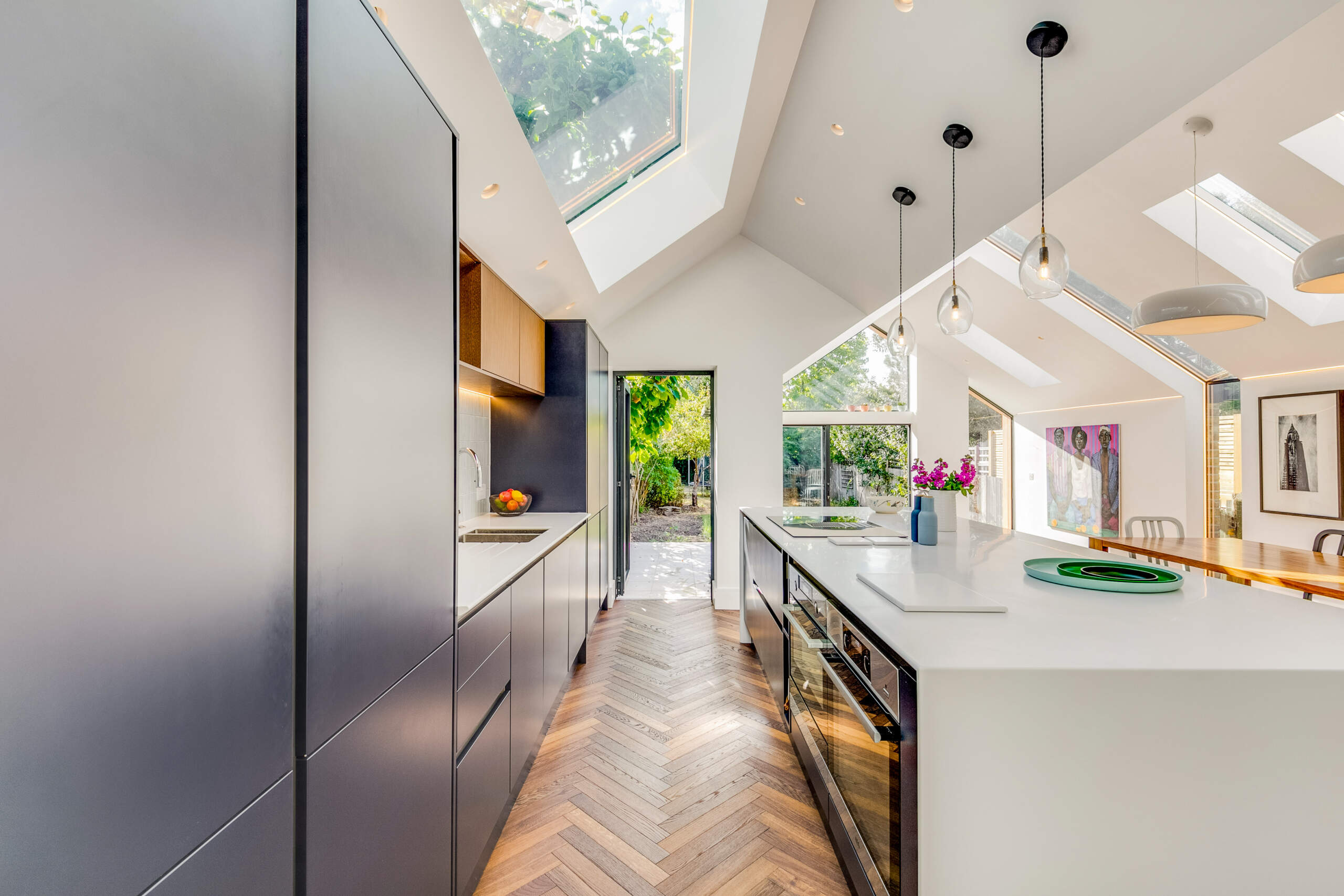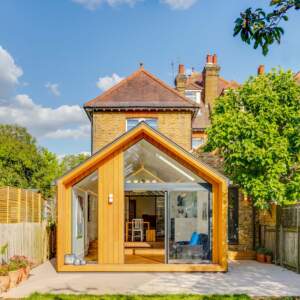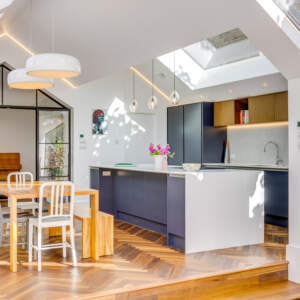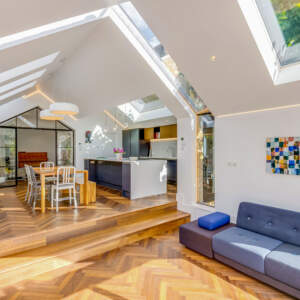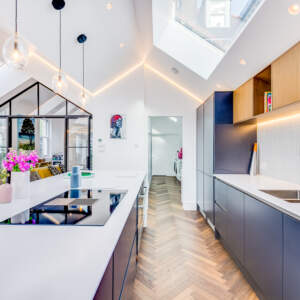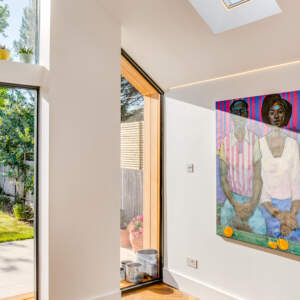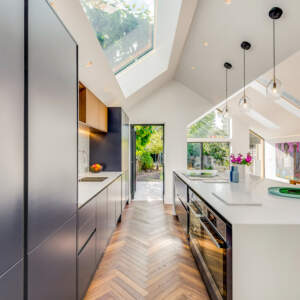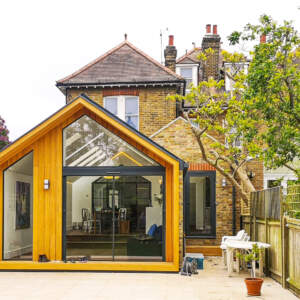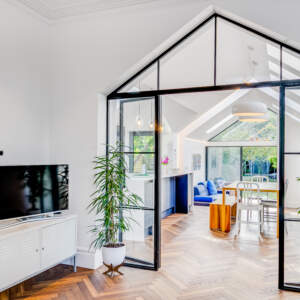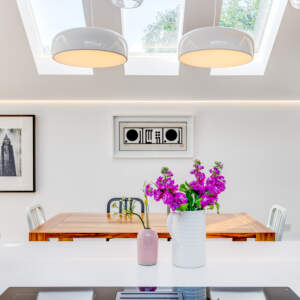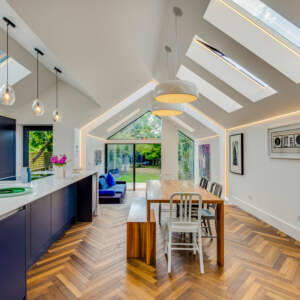



Seymour Road, Hampton
Seymour Road, Hampton
A series of bitty extensions and a leaky conservatory made this beautiful house a little dowdy. In extending and refurbishing it, the family can make it a long term family home.
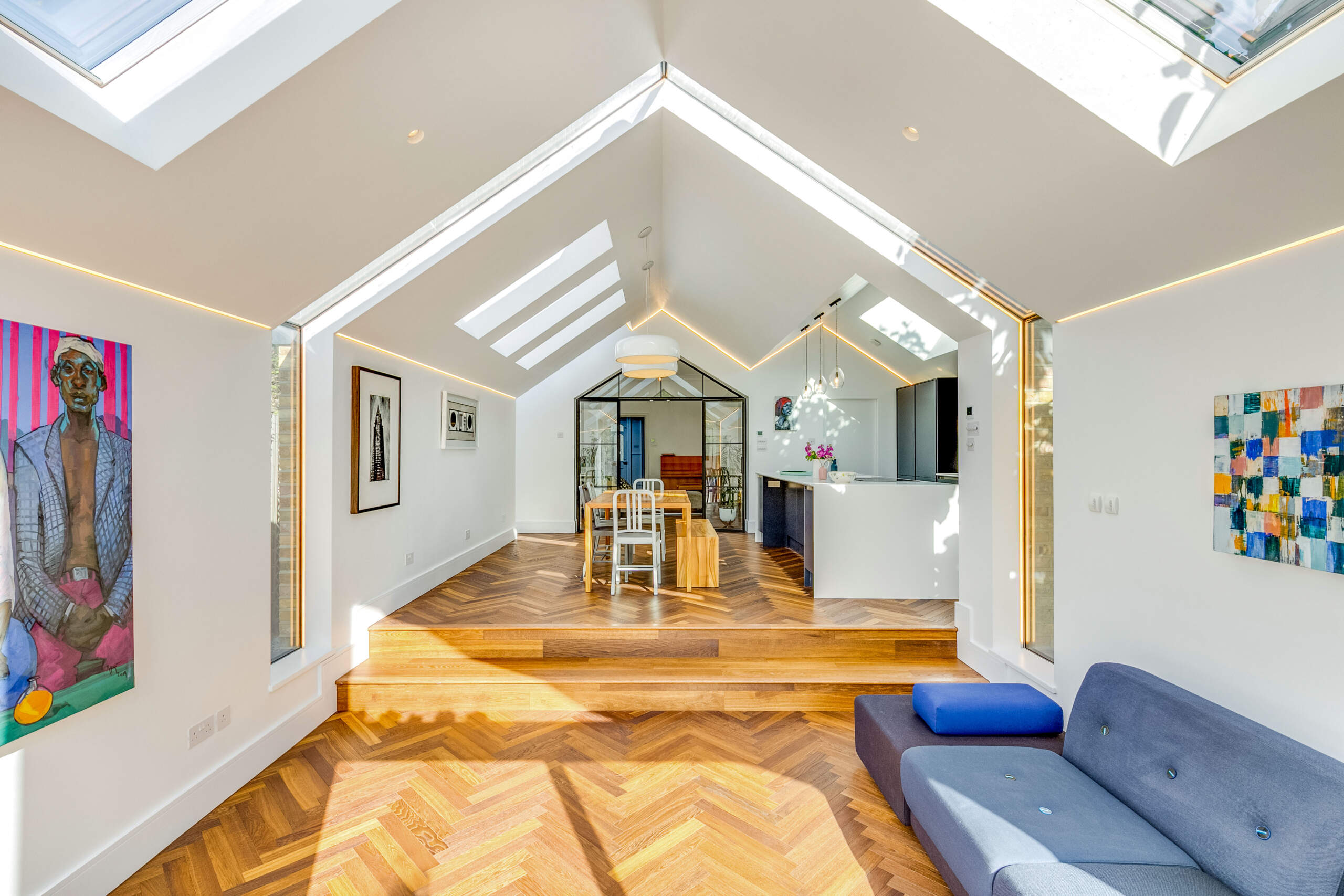
"We just completed a significant renovation using Architecture: WK for all stages including design, planning and management of the build itself. Sam and her team were fantastic to work with; very easy-going, reliable and good-humoured. Their design ideas were aesthetically great but also practically oriented and geared to our needs. Their knowledge of the planning process and experience of local builders were also invaluable. In overseeing the build, they had great attention to detail, which resulted in excellent quality, and significantly less stress for us. We would highly recommend Sam and her team."
The family had been looking for their ideal home, having been renting in Wandsworth for a while. When they saw this property in Hampton, Richmond, they could see past the leaky conservatory, the galley kitchen fitted into a side extension and the cold rooms in the roof. Refurbishing the upper floors included properly insulating the roof and the external walls. A large flank wall can cause a great deal of heat loss and gain. The old extensions and conservatory to the ground floor needed to be rationalised and rebuilt to create spaces for the family, for the adults and for the children. A children's room linked visually to the main family space, but separated acoustically allows happy co-existence at most times. The kitchen leads through to a utility room, in turn linked to the entrance hall via a cloakroom and a ground floor loo - a necessity for most homes where there is space. Bringing light into the heart of the home is a passion of ours. Light makes the difference between feeling good and not, and between using electricity and not. We always want to bring the light in - even to cosy warm and brooding spaces.
