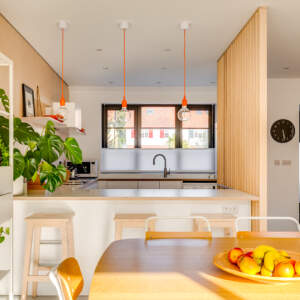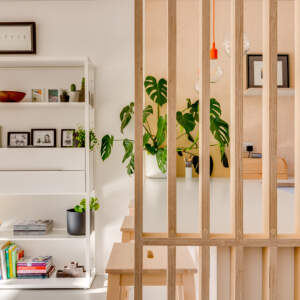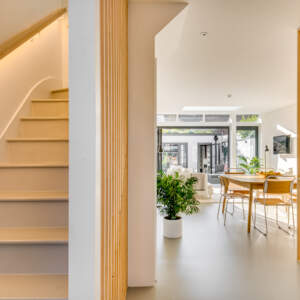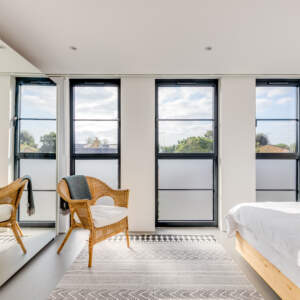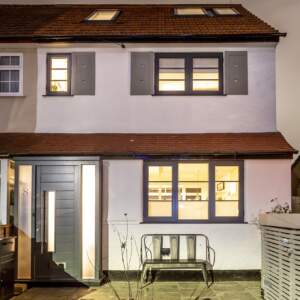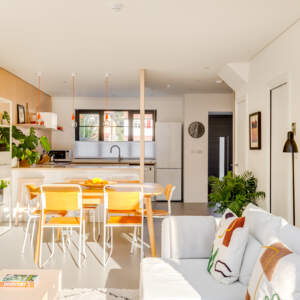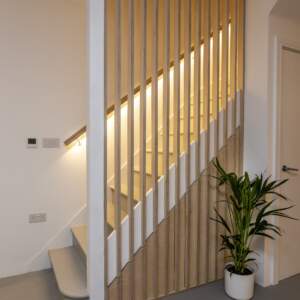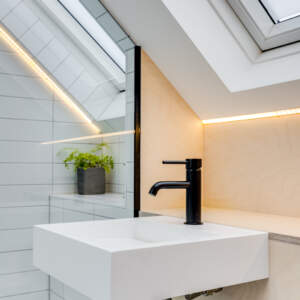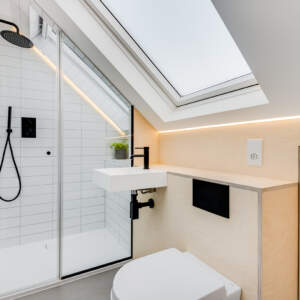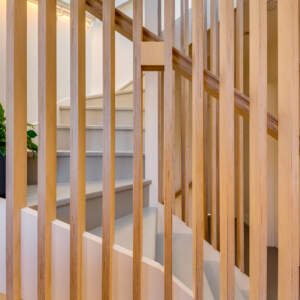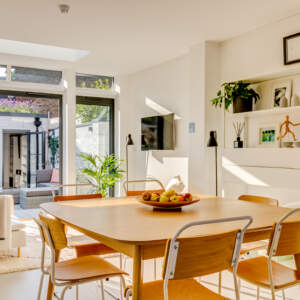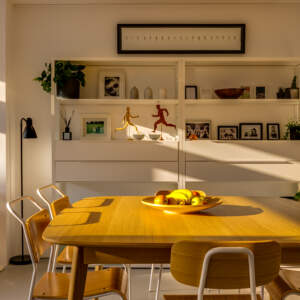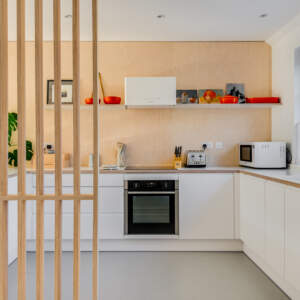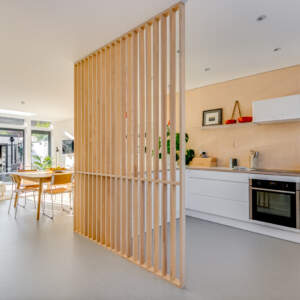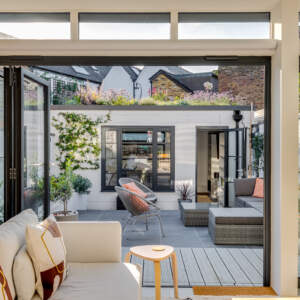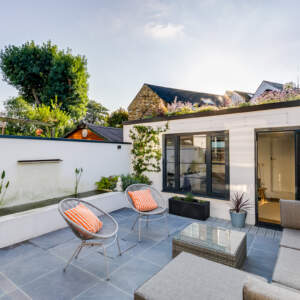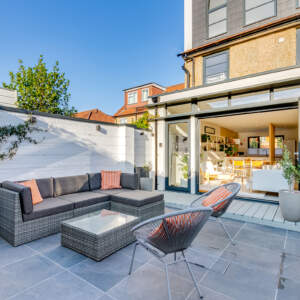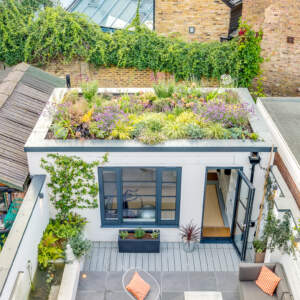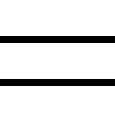



Lucy’s House
Teddington, Richmond upon Thames
It is always a pleasure to work with a client who has a clear vision for their home.
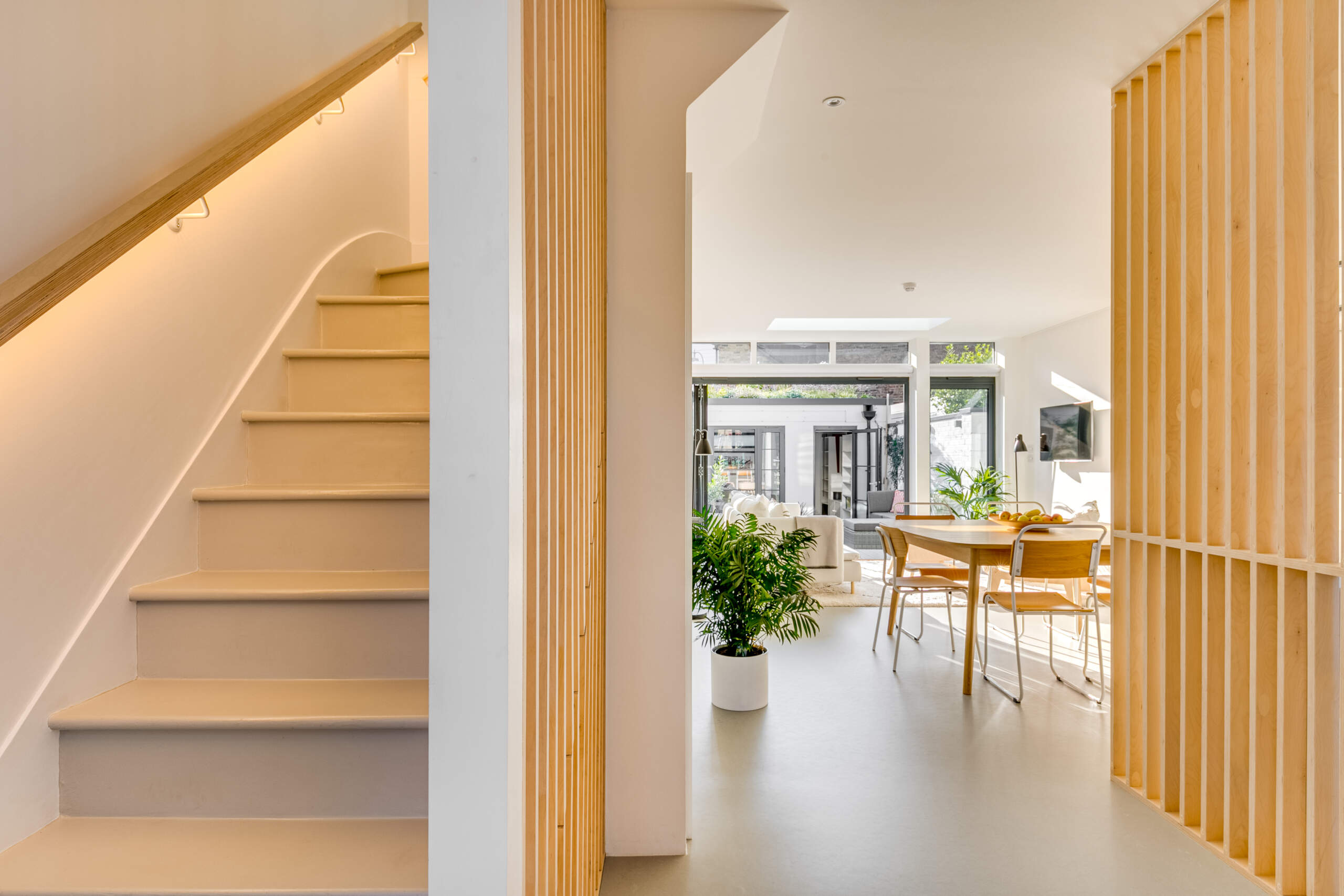
"Sam of A:WK spent time familiarising herself with the surrounding area and the site of our proposed project, before talking with us at length, and listening attentively to get a feel for our hopes and requirements. She was positive and enthusiastic, while pointing out some practical constraints and possibilities that non-professionals would not be aware of. I love my new home and am delighted to have gone through the building process with A:WK by my side. "
Lucy's decisions on a simple and clean palette of materials - plywood, white walls and Marmoleum flooring throughout - allows this 1930's semi-detached property to feel open, yet warm and comfortable. The brief for an open, bright space with bedrooms for children and grandchildren, a home studio and gym and a home office for working from home (wfh) are a popular brief with most clients. The clean simplicity of materials and the willingness to explore plywood - in its strong and sustainable glory - is unusual and commendable. The ground floor extension, loft extension and complete refurbishment of this property will give it a lease of another 100 years!
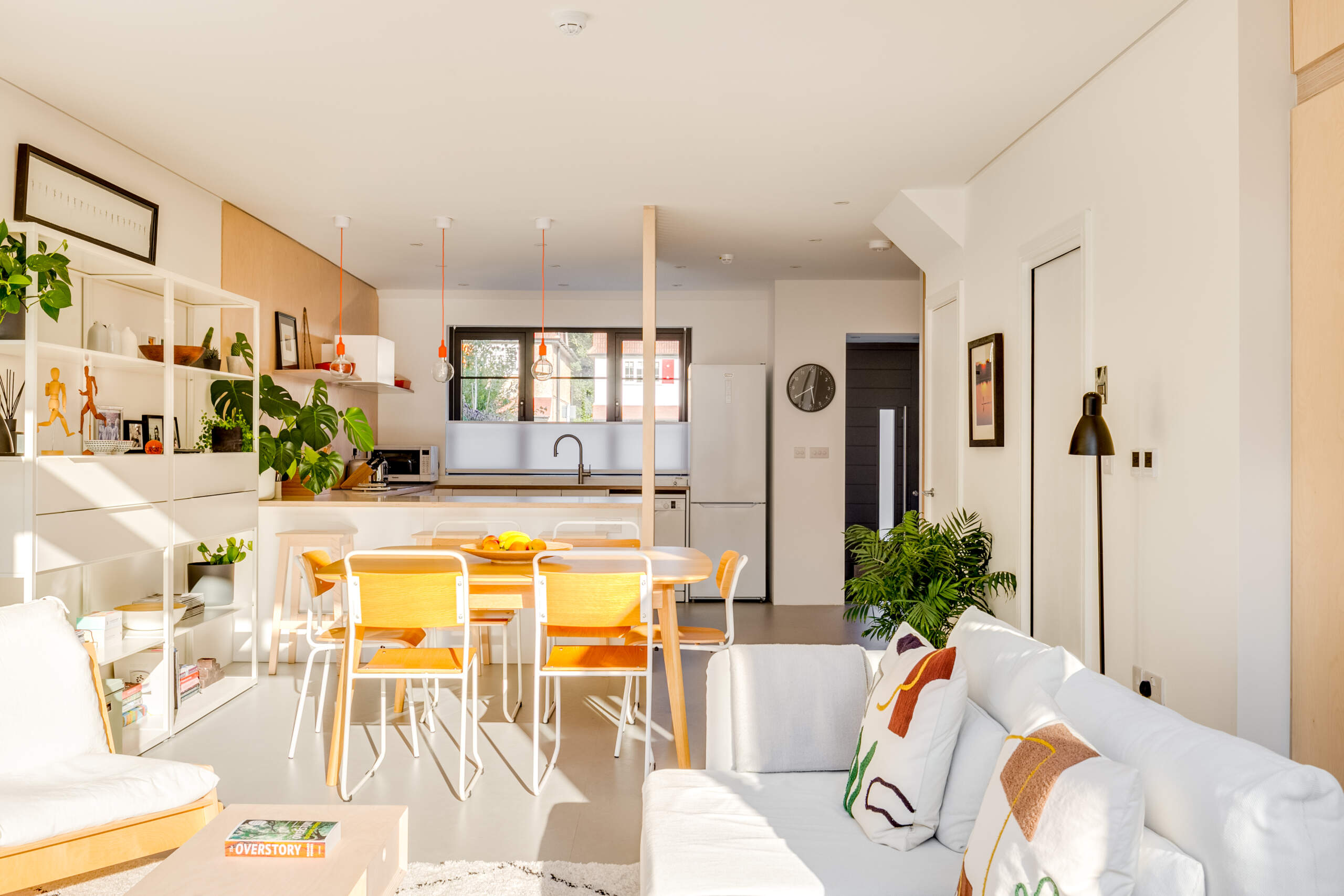
As a Chartered Practice of Architects in Richmond Borough, we were able to guide our client through the planning maze with the works being carried out under Permitted Development. The garden studio, which replaced an unattractive, unusable garage, allows use as a gym/studio and has a Sedum roof covering as opposed to the previous asbestos roof. The home office takes up little space and is lit by a window and a skylight above in the double-height space. The property is lit with LED lighting throughout and has underfloor heating. It is as bright and as open as the brief required and now is a well insulated, warm and much loved family home.


