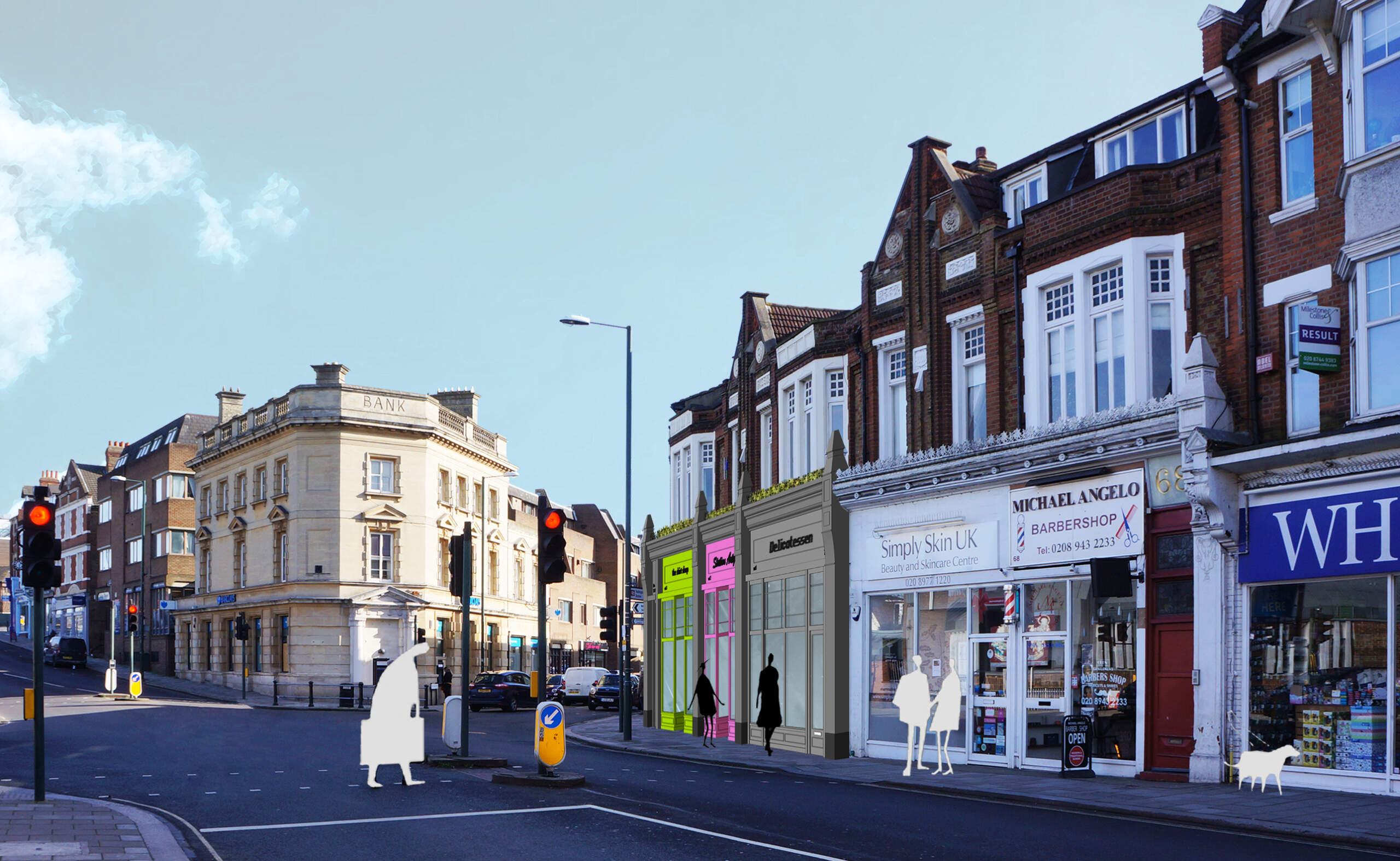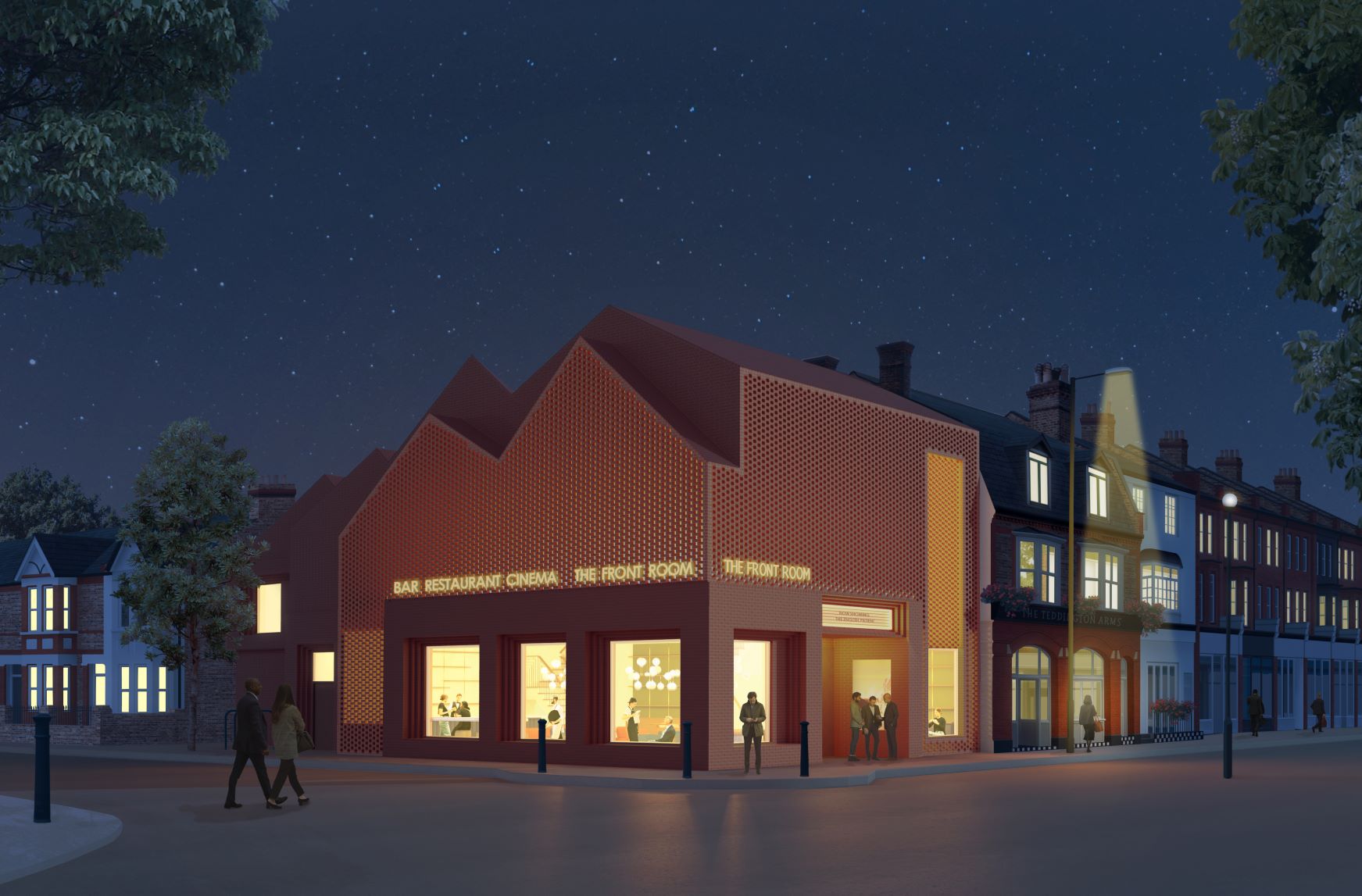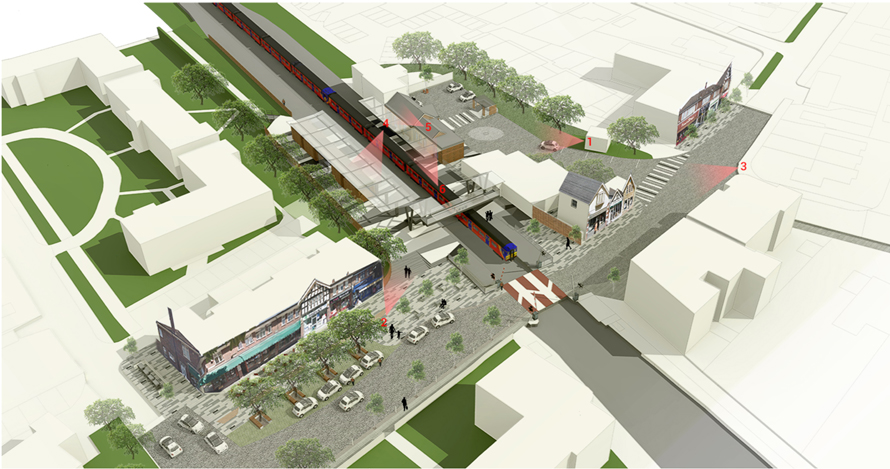Importance of Social Initiative Architecture
Importance of Social Initiative Architecture
Architecture is more than just buildings – it shapes how we live, interact, and feel about the places we call home. In recent years, there’s been growing recognition of the role architects can play in tackling local challenges and enhancing community wellbeing. This is where social initiative architecture comes in.
Richmond architects, Architecture:WK, believe in using design not only to solve problems, but to inspire connection, pride and purpose in the spaces around us. Our experts explore what social initiative architecture means, why it matters, and how we have applied it to real projects in our local area.
Social Initiative Architecture Explained
At its core, a social initiative refers to an action or a series of actions undertaken to improve the social fabric of a community. These initiatives might focus on enhancing local infrastructure, fostering cultural spaces, increasing accessibility, or promoting environmental and social sustainability.
Social initiative architecture, therefore, refers to architectural practices and projects that are initiated, designed, or adapted to support these aims.
It differs from commercial or purely aesthetic ventures by placing community wellbeing and social function at the centre of the design brief. This form of architecture often emerges in response to local needs rather than client commissions, and it seeks to revitalise overlooked spaces and reimagine how built environments can serve people better.
Importance of Social Initiative Architecture
Social initiative architecture offers much more than built form – it becomes a vehicle for meaningful change. The importance of this approach can be understood through several key lenses:
1. Empowering Communities
Well-designed spaces have the power to strengthen local identity and community ties. When residents feel seen and supported in their public environments, engagement and collective responsibility follow.
By responding to local voices and proposing design solutions that serve actual needs, such as access to cultural venues, safer public spaces, or improved commercial areas, social initiative architecture enables a more democratic and inclusive urban landscape.
2. Enhancing the Public Realm
Much of social initiative work focuses on the public realm: streets, parks, civic centres, and transport hubs. These spaces are shared by everyone, yet often suffer from neglect or underinvestment.
Architectural interventions in these areas can dramatically improve the quality of life, making urban areas more welcoming, accessible, and vibrant. Attention to landscaping, lighting, safety, and pedestrian experience all contribute to a better urban environment.
3. Promoting Local Economy & Culture
Well-considered design can reinvigorate local economies and cultural identities. A disused building given a new purpose can draw footfall, encourage local trade, and offer a focal point for events and activities.
Architecture that enables cultural expression, such as community theatres or cinemas, also contributes to a neighbourhood’s emotional and historical resonance, strengthening its character and appeal.
4. Rethinking Value in Architecture
Social initiative architecture challenges the conventional notion that architectural value lies in profitability or prestige. Instead, it champions purpose, placemaking, and legacy-defining success not by financial return, but by positive social outcome.
Social Initiative Projects at Architecture:WK
As a London-based architectural company, Architecture:WK has consistently pursued socially driven design as a core part of its identity. Our range of social initiative projects aims to improve the quality of life in the neighbourhoods we know best.
Below are three such completed projects that exemplify our approach.
Broad Street Shops, Teddington
The transformation of the long-vacant Bed City premises on the corner of Broad Street and The Causeway served as a powerful opportunity to revive the retail character of Teddington town centre. Recognising the negative visual and economic impact of an oversized, underused unit on the local streetscape, our intervention reimagined the 4,000 sq. ft. space into smaller, more accessible retail fronts.
By reducing scale and enhancing accessibility, the project successfully addressed planning concerns related to the area’s retail viability and preserved its importance to less mobile residents. The revitalised frontage brought new energy to the street, encouraged footfall, and restored pride to a pivotal location within the town.

The Front Room, Teddington Cinema Project
Responding to the closure of the HSBC branch on Teddington High Street, Architecture:WK envisioned a new cultural heartbeat for the town – a boutique cinema and social venue, inspired by the success of Electric and Everyman cinemas. The Front Room provided an intimate, inviting space designed to reflect both the aesthetic of its Edwardian surroundings and the social needs of a post-pandemic community.
The auditorium, with its adaptable layout, enabled both film screenings and live performances, while the bar and restaurant offered a home-like experience, perfect for daytime coffee meetups or an evening out. The façade played on local architectural motifs using red brick, pitched roof geometries, and hit-and-miss brickwork, allowing the building to shine as a beacon of shared experience.
This project brought not just a cinema but a sense of place, belonging, and delight back to the community.

Strawberry Hill Village Plan
In Strawberry Hill, we led a community-focused reimagination of the area surrounding the railway station. The village had long struggled with conflicting demands: inadequate pedestrian access, poor parking and drop-off arrangements, tired infrastructure, and missed opportunities for social gathering spaces.
We gifted a Masterplan that proposed a cohesive, welcoming village heart – complete with soft landscaping, safe footpaths, improved lighting, and public seating. The plan allowed for café spill-out space and better integration of the two sides of the track, offering a greener, more connected community hub.
While the Masterplan served as a conversation starter rather than a prescriptive solution, its impact lay in galvanising local voices and bringing stakeholders together. The initiative helped crystallise a shared vision and laid the groundwork for future phased improvements aligned with the Borough’s development plans.

Architectural Design from Architecture:WK
At Architecture:WK, we believe that great places are made together. Our social initiative projects begin with a simple idea: that the built environment should reflect the needs, aspirations, and character of the people who live in it.
Driven by thoughtful, practical design, we work collaboratively to develop your vision from the very first sketch through to planning, permissions and construction. Our goal is to make the process smooth, enjoyable, and fully supported at every stage.
Whether you’re just starting to explore your options or ready to get going, our expert team of Teddington architects is here to help. Contact us today to get started.



